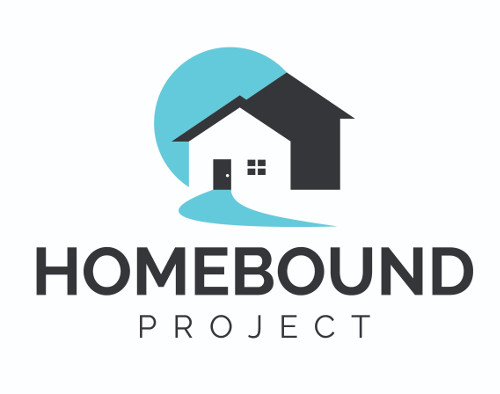Buying Your Next Home
Should Be Exciting!Property Search
We will save as much time as possible by only showing you the properties that fit your needs.
Guidance
We will guide you through the process to protect you and help you get the best deal.
Questions Answered
There are many things that you may want to know about before you purchase a home. We are here to answer any questions you have.
Copyright © 2025 Lakeland Hometown Properties. All rights reserved.



