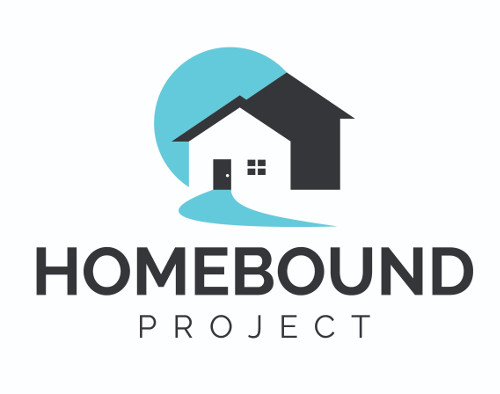Buying Your Next Home
Should Be Exciting!Property Search
1562 AUBURN OAKS COURTAUBURNDALE, FL 33823




Mortgage Calculator
Monthly Payment (Est.)
$2,190Welcome to this beautifully maintained 4-bedroom, 3-bathroom home located at 1562 Auburn Oaks Ct in Auburndale with a versatile bonus room—perfect as a fifth bedroom, office, or media room. Built in 2002, this home offers a spacious and functional triple split floor plan, ideal for families seeking privacy and comfort. The high ceilings and formal dining room add an elegant touch, making it perfect for both everyday living and entertaining.Located near the serene Lake Ariana, you’ll enjoy easy lake access for a variety of water activities, as well as convenient proximity to I-4 for quick commutes. Major updates include a brand-new roof installed in 2022, brand new refrigerator in 2024, new flooring in office/den area in 2024 and a well-maintained A/C system from 2016, ensuring peace of mind for years to come. The home features 2 car garage, crown molding, double pane windows, larger .37 acre of lot with the backyard ready for a new pool. Don’t miss this opportunity to own a home that combines comfort, convenience, and style in a desirable area. Don't miss out on this great opportunity! **Click on the virtual tour link to take the Matterport 360 degree immersive tour of this beautiful home. Just like you are walking through the home in person! Call your REALTOR today to set up your appointment!
| 5 days ago | Listing updated with changes from the MLS® | |
| 2 weeks ago | Price changed to $479,900 | |
| 6 months ago | Status changed to Active | |
| 6 months ago | Listing first seen on site |

Listing information is provided by Participants of the Stellar MLS. IDX information is provided exclusively for personal, non-commercial use, and may not be used for any purpose other than to identify prospective properties consumers may be interested in purchasing. Information is deemed reliable but not guaranteed. Properties displayed may be listed or sold by various participants in the MLS Copyright 2025, Stellar MLS.
Last checked: 2025-02-28 05:42 AM EST
Property Search
We will save as much time as possible by only showing you the properties that fit your needs.
Guidance
We will guide you through the process to protect you and help you get the best deal.
Questions Answered
There are many things that you may want to know about before you purchase a home. We are here to answer any questions you have.




Did you know? You can invite friends and family to your search. They can join your search, rate and discuss listings with you.