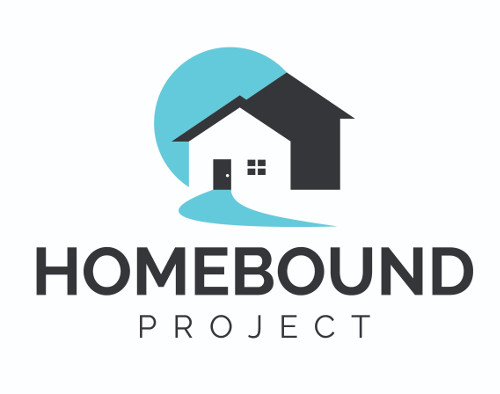Buying Your Next Home
Should Be Exciting!Property Search
4511 MUSKET DRIVELAKELAND, FL 33810




Mortgage Calculator
Monthly Payment (Est.)
$3,125Under contract-accepting backup offers. One or more photo(s) has been virtually staged. Welcome to your own private retreat in North Lakeland, with NO HOA, NO FLOOD ZONE! The expansive lot includes a spacious move in ready 4-bedroom, 3-bathroom home offering the perfect blend of luxury, space, and privacy. Located outside of a flood zone, this stunning property offers plenty of space being conveniently close to the interstate and free from HOA restrictions. The tranquil landscape offers a luxurious front porch with plenty of space to enjoy a morning cup of coffee or evening relaxation from your front porch swing. Inside, high ceilings and elegant tray details enhance the spacious and open floor plan, ideal for both relaxing and entertaining. The gourmet kitchen is a chef’s dream, featuring granite countertops, a central island with a prep sink, and a breakfast bar, ample storage, and double oven, perfect for hosting guests or enjoying casual meals. The private owner’s suite offers a spa-like retreat with a garden tub, walk-in shower, and dual vanities. All remaining 3 bedrooms offer ample space, privacy, and closet space. Step outside to your own private oasis: a sparkling pool with a serene waterfall feature, all enclosed for year-round enjoyment. The fully fenced property spans nearly 1.5 acres, offering unmatched privacy, a large shed for storage, and plenty of space to enjoy. Recent updates include a roof less than 5 years old and an AC unit under 2 years old, ensuring modern comfort and efficiency. This exceptional home is ready for its new owners. Schedule your private showing today!
| 3 weeks ago | Listing updated with changes from the MLS® | |
| 3 weeks ago | Status changed to Pending | |
| a month ago | Listing first seen on site |

Listing information is provided by Participants of the Stellar MLS. IDX information is provided exclusively for personal, non-commercial use, and may not be used for any purpose other than to identify prospective properties consumers may be interested in purchasing. Information is deemed reliable but not guaranteed. Properties displayed may be listed or sold by various participants in the MLS Copyright 2025, Stellar MLS.
Last checked: 2025-02-04 11:29 PM EST
Property Search
We will save as much time as possible by only showing you the properties that fit your needs.
Guidance
We will guide you through the process to protect you and help you get the best deal.
Questions Answered
There are many things that you may want to know about before you purchase a home. We are here to answer any questions you have.




Did you know? You can invite friends and family to your search. They can join your search, rate and discuss listings with you.