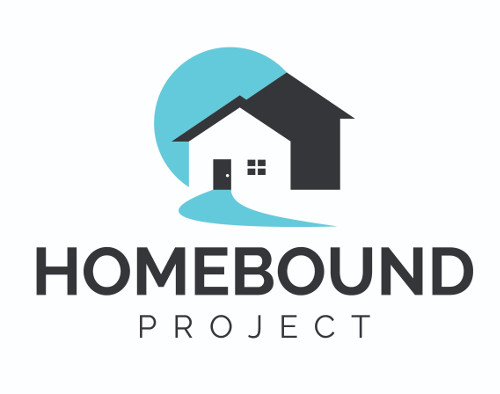Buying Your Next Home
Should Be Exciting!Property Search
1832 VIA LAGO DRIVELAKELAND, FL 33810




Mortgage Calculator
Monthly Payment (Est.)
$2,851Under contract-accepting backup offers. Welcome to your dream home in the prestigious Mediterranean-style gated community of Terra Largo. This move-in-ready 4-bedroom, 3-bathroom smart home offers a perfect blend of comfort, sophistication, and modern convenience in a setting surrounded by lush landscaping and resort-style amenities. From the moment you arrive, the home impresses with its beautifully landscaping, a large driveway, and a 3-car garage. Elegant pavers lead to the double entry doors, creating a grand entrance. Inside, the formal living and dining rooms feature soaring 10-foot ceilings and custom crown molding, setting the tone for the home’s timeless elegance. The open-concept design flows seamlessly into the great room, kitchen, and dinette area, with sliding-glass doors leading to a screened lanai and fenced backyard. The spacious kitchen is a true chef’s delight, showcasing granite countertops, custom 42-inch cabinets with under-cabinet lighting, stainless steel appliances, and a closet pantry. This area, connected to the family living space, is perfect for entertaining family and friends. Newly renovated, the home boasts engineered hardwood flooring, fresh paint, recessed LED lighting, and custom crown molding. Additional upgrades include 5¼ inch baseboards, a pre-wired multi-room audio system with ceiling speakers, and relocated fiber optic internet access in the main living area. The primary suite offers a luxurious retreat, complete with his-and-her custom walk-in closets and a spa-like ensuite bathroom featuring dual vanities, a soaking tub, and a separate walk-in shower. The additional three bedrooms are generously sized, with a versatile fourth bedroom that can easily serve as a home office. A thoughtfully designed triple split plan ensures maximum privacy and comfort for everyone in the household. Upstairs, a large bonus room provides ample space for a media room or playroom, tailored to your lifestyle needs. The laundry room, equipped with a utility sink and cabinetry, offers convenient garage access. This smart home is equipped with a wireless security system, keyless entry, a video security system with 24-hour recording, a NEST thermostat, and a newly installed Hunter Control Box for the in-ground irrigation system. The Culligan water softener is owner owned and window blinds throughout enhance the home’s functionality and convenience. Nestled in the heart of the Terra Largo community, this home provides access to unparalleled amenities, including a heated beach-entry pool, a clubhouse, a state-of-the-art fitness center, outdoor tennis, basketball and pickleball courts, and a BBQ pavilion. The community is designed to create a resort-like atmosphere, with meticulously landscaped grounds and a welcoming environment for families. Conveniently located near top-rated schools and recreational facilities, the home offers easy access to I-4 for seamless commutes to Tampa or Orlando, as well as a variety of nearby dining and shopping options. With its luxurious features, exceptional upgrades, and vibrant community, this home offers a unique opportunity to experience every day as if it were a vacation. Schedule your private showing today and discover the lifestyle you deserve.
| 3 weeks ago | Listing updated with changes from the MLS® | |
| 3 weeks ago | Status changed to Pending | |
| 4 weeks ago | Listing first seen on site |

Listing information is provided by Participants of the Stellar MLS. IDX information is provided exclusively for personal, non-commercial use, and may not be used for any purpose other than to identify prospective properties consumers may be interested in purchasing. Information is deemed reliable but not guaranteed. Properties displayed may be listed or sold by various participants in the MLS Copyright 2025, Stellar MLS.
Last checked: 2025-02-05 12:47 AM EST
Property Search
We will save as much time as possible by only showing you the properties that fit your needs.
Guidance
We will guide you through the process to protect you and help you get the best deal.
Questions Answered
There are many things that you may want to know about before you purchase a home. We are here to answer any questions you have.




Did you know? You can invite friends and family to your search. They can join your search, rate and discuss listings with you.