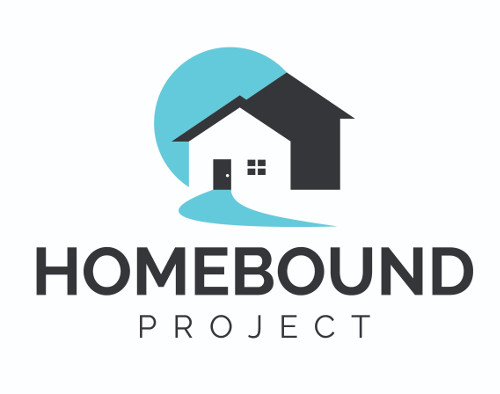Buying Your Next Home
Should Be Exciting!Property Search
7405 HAVENWOOD DRIVELAKELAND, FL 33810




Mortgage Calculator
Monthly Payment (Est.)
$2,144Welcome Home. This warm and beautiful home is in a country setting with a generous fenced yard on over an acre lot. The home is filled with extras; granite counter tops, wood floors and beautiful crown molding in the living areas, gorgeous bult-ins in the living room are impressive and crown molding and knock down ceiling throughout. The back yard if huge and completely fenced. In addition, there is a 36x16 concreted RV or boat storage attached to 36x16 pole barn. There is also a tile floored sunroom and an outdoor patio area with brick barbeque grill to gather with friends or family. This home only needs one thing...you. Make an appointment to tour this beauty today!
| 3 weeks ago | Listing updated with changes from the MLS® | |
| 4 weeks ago | Status changed to Active | |
| 4 weeks ago | Listing first seen on site |

Listing information is provided by Participants of the Stellar MLS. IDX information is provided exclusively for personal, non-commercial use, and may not be used for any purpose other than to identify prospective properties consumers may be interested in purchasing. Information is deemed reliable but not guaranteed. Properties displayed may be listed or sold by various participants in the MLS Copyright 2025, Stellar MLS.
Last checked: 2025-02-05 11:52 AM EST
Property Search
We will save as much time as possible by only showing you the properties that fit your needs.
Guidance
We will guide you through the process to protect you and help you get the best deal.
Questions Answered
There are many things that you may want to know about before you purchase a home. We are here to answer any questions you have.




Did you know? You can invite friends and family to your search. They can join your search, rate and discuss listings with you.