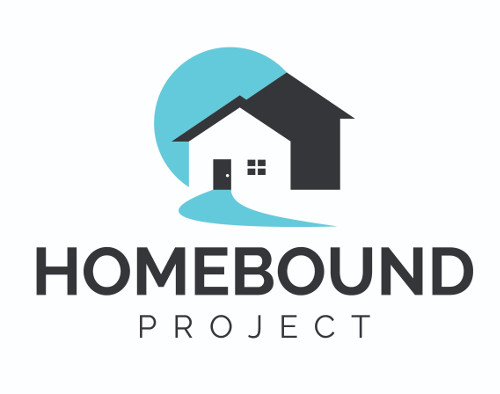Buying Your Next Home
Should Be Exciting!Property Search
6708 HAYTER DRIVELAKELAND, FL 33813




Mortgage Calculator
Monthly Payment (Est.)
$2,368Under contract-accepting backup offers. Welcome to Christina Woods, where comfort and charm blend seamlessly in this stunning 4-bedroom, 3-bathroom brick home. As you step inside, the elegant laminate and tile flooring invite you to explore a space designed for both relaxation and entertainment. The open kitchen, complete with an inviting eating space, effortlessly flows into the family room, creating a perfect setting for everyday living and memorable gatherings. Vaulted ceilings and crown molding add sophistication to every room, while large sliding glass doors in both the family room and kitchen bathe the interior in natural light, providing a direct view of the sparkling enclosed pool. On cooler days, simply slide open the doors and savor the breeze from the covered outdoor living area, equipped with fans to keep you comfortable year-round. The cozy living room, featuring a wood-burning fireplace, provides the ideal spot for unwinding after a busy day. For ultimate privacy and convenience, the master suite includes a spacious walk-in closet and an ensuite bath with dual sinks, a separate bathtub, and a walk-in shower. Outside, you’ll enjoy a beautifully fenced backyard, shaded by mature oak trees, perfect for hosting outdoor gatherings or enjoying peaceful solitude. The large driveway and indoor laundry room provide practical benefits, while the large backyard gives plenty of space to customize to your liking. Located in a quiet community, this home is designed for those who appreciate style, comfort, and the balance of indoor-outdoor living. Schedule your private tour today and envision the lifestyle waiting for you in Christina Woods.
| 3 weeks ago | Listing updated with changes from the MLS® | |
| 3 weeks ago | Status changed to Pending | |
| 4 weeks ago | Listing first seen on site |

Listing information is provided by Participants of the Stellar MLS. IDX information is provided exclusively for personal, non-commercial use, and may not be used for any purpose other than to identify prospective properties consumers may be interested in purchasing. Information is deemed reliable but not guaranteed. Properties displayed may be listed or sold by various participants in the MLS Copyright 2025, Stellar MLS.
Last checked: 2025-02-05 11:52 AM EST
Property Search
We will save as much time as possible by only showing you the properties that fit your needs.
Guidance
We will guide you through the process to protect you and help you get the best deal.
Questions Answered
There are many things that you may want to know about before you purchase a home. We are here to answer any questions you have.




Did you know? You can invite friends and family to your search. They can join your search, rate and discuss listings with you.