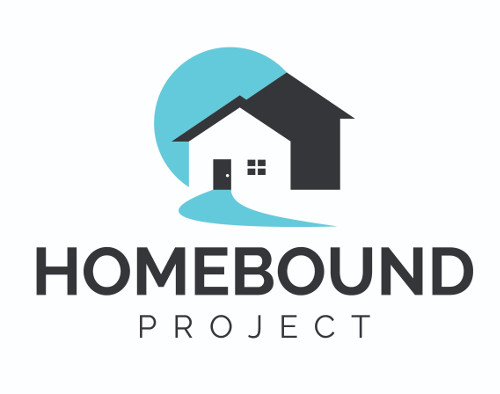Buying Your Next Home
Should Be Exciting!Property Search
3065 BELLFLOWER WAYLAKELAND, FL 33811




Mortgage Calculator
Monthly Payment (Est.)
$1,506Amazing home located in the beautiful & active gated community of CARILLON LAKES! This floorplan is a split plan offering lots of privacy. Walk into the lovely open living area with a dining area space that could be a perfect separate seating / bonus area. Lots of options here with this living floorplan space. The kitchen offers a lot of countertop space, a breakfast bar, and an eat-in dinette area with the serene view of the peaceful back yard so plenty of space for friends & family. Your kitchen has all the appliances including a gas range and a large closet pantry too! The main bedroom suite has 2 walk-in closets. The main suite bathroom offers a beautiful garden tub, dual sink vanity w/ tons of cabinets & drawers, a nice separate walk-in shower, a linen closet, as well as a separate commode area/room for privacy. The guest/hall bathroom is situated on the opposite side of the home between bedroom #2 & 3 and offers a nice shower/tub combo. Here you will find you have window blinds throughout the home as well as ceiling fans and updated lighting fixtures. Enjoy your screened-in covered back patio with entrance from the main bedroom, the living area, as well as the kitchen area. Your laundry room is conveniently located inside the home just off the garage incorporated with shelving perfect for extra storage. ROOF was replaced in 2018. A/C replaced in 2018. Brand new gas HOT WATER TANK in 2023. NO carpet in the home! Exterior painting was recently done as well as inside. Lawn has an irrigation system on a timer. Garage equipped with electric opener, shelving, and you have extra space inside of your 2 car garage perfect for storage space. Your front entry way is covered. This home is move-in ready and a must see! NOTE NOTE NOTE: There is so much to do in this community but to name a few you have: a community olympic size pool, spa, 2 club house with spaces you can rent for special occasions with a full functioning kitchen, a fitness/gym center, game room w/ pool tables, card table & media room w Wi-Fi available, craft room, library/media room, pickleball courts, tennis courts, basketball courts, playground, walking trails, catch & release fishing, sidewalks & streetlights throughout, private mailbox area, gated w/ 24 hour security guard at the gate. The HOA fees include access to ALL OF THIS this as well as CABLE, INTERNET, and YARD MOWING! The community holds all sorts of fun activities/events so come be as active as you want to be. Don’t miss they have ice cream & food truck visits too. All this and so much more you must see it for yourself. Conveniently located just .5 mile off the 570 Polk Parkway for easy access to I4 taking you to Tampa/Orlando and is across from the Publix Headquarters. Just reduced price! Don't miss it before it's gone!!!
| 21 hours ago | Listing updated with changes from the MLS® | |
| 4 weeks ago | Price changed to $330,000 | |
| 4 weeks ago | Status changed to Active | |
| 4 weeks ago | Listing first seen on site |

Listing information is provided by Participants of the Stellar MLS. IDX information is provided exclusively for personal, non-commercial use, and may not be used for any purpose other than to identify prospective properties consumers may be interested in purchasing. Information is deemed reliable but not guaranteed. Properties displayed may be listed or sold by various participants in the MLS Copyright 2025, Stellar MLS.
Last checked: 2025-02-05 07:54 AM EST
Property Search
We will save as much time as possible by only showing you the properties that fit your needs.
Guidance
We will guide you through the process to protect you and help you get the best deal.
Questions Answered
There are many things that you may want to know about before you purchase a home. We are here to answer any questions you have.




Did you know? You can invite friends and family to your search. They can join your search, rate and discuss listings with you.