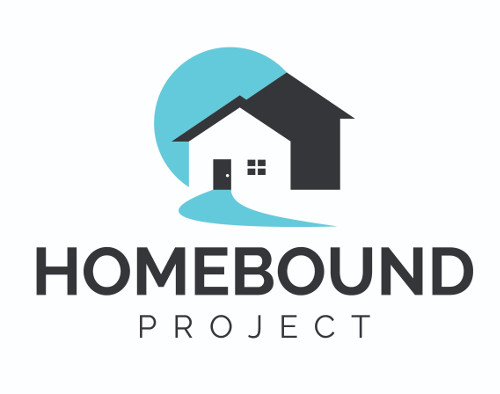Buying Your Next Home
Should Be Exciting!Property Search
2723 GRANDBURY GROVE ROADLAKELAND, FL 33811




Mortgage Calculator
Monthly Payment (Est.)
$1,592Under contract-accepting backup offers. Looking for a like NEW HOME but better? You have found it! This beautiful home is only 3 yrs old, shows like a model home, AND has SO MANY UPGRADES that the Seller did that you won't find in a new build so be sure to check it out and keep reading! You’ll love the covered entryway, but you have got to see the lovely back patio area where you have a covered patio area AND seller has added a gorgeous open patio area incorporated with pavers all of which offers you the gorgeous view from the back with no rear neighbors and view of the pond. You will love this open floor plan from the beautiful kitchen with granite c-tops, stainless-steel appliances, large pantry, kitchen island also offers breakfast bar seating all of which is open to the living & dining areas. Recessed can lighting. This floor plan is a split plan bedroom layout with two bedrooms on one end and the primary bedroom on the other end for privacy. The guest/hall bathroom is situated between the front 2 bedrooms and offers a shower/tub shower combo and a lovely granite c-tops vanity. Beautiful tile throughout the living areas. The main bedroom offers a walk-in closet. This lovely bathroom has a beautiful shower with new glass sliding doors & updated rain showerhead, granite c-tops, dual sinks, new updated upper cabinetry w/ shelves & double mirror cabinets, separate toilet room and you have a linen closet there as well. Inside utility room in your home. Double pane windows that pull out for easy cleaning. Beautiful fencing in the back end of the back yard so that you have a view of the serene back area. Irrigation on timer system. Brand new sod in the front yard. Smart features in the home. Ring doorbell, Wifi controlled thermostat & garage door opener. LOTS OF BEAUTIFUL UPGRADES you won’t find in a new built home but are here for you: The updated main bathroom has a beautiful top of the line new glass sliding shower doors, new upper cabinetry & mirrors above the dual sinks. Windows all have beautiful PLANTATION SHUTTERS throughout the home, New updated ceiling fans throughout, Shelving built in the garage for extra storage, Garage door has a quiet belt driven electric opener, extended Patio area w/ lovely pavers & umbrella conveys, Vinyl privacy fencing on both sides of the back yard with access gates on both sides. ROOF, AC, HOT WATER HEATER….2021. The community fun is endless with the community pool, splash pad, fitness center, clubhouse that can be rented out for your special occasions, golf cart friendly community, sidewalks, lights, ponds w/ fountains & the community also hold special events on occasion…..Your community is located within 1 mile to the 570 Toll Rd w/ quick access to I4 taking you to Tampa/Orlando & to the Publix corporate offices, within 2 miles from the Lakeland Linder International Airport, 3.5 miles from Lakeside Village where you have movie theatre, restaurants, shopping/stores…. Across the street from Lakeside Village where you have the Publix shopping Center and Medical Clinics and more. Location location location………
| 3 weeks ago | Listing updated with changes from the MLS® | |
| 3 weeks ago | Status changed to Pending | |
| 4 weeks ago | Listing first seen on site |

Listing information is provided by Participants of the Stellar MLS. IDX information is provided exclusively for personal, non-commercial use, and may not be used for any purpose other than to identify prospective properties consumers may be interested in purchasing. Information is deemed reliable but not guaranteed. Properties displayed may be listed or sold by various participants in the MLS Copyright 2025, Stellar MLS.
Last checked: 2025-02-05 11:52 AM EST
Property Search
We will save as much time as possible by only showing you the properties that fit your needs.
Guidance
We will guide you through the process to protect you and help you get the best deal.
Questions Answered
There are many things that you may want to know about before you purchase a home. We are here to answer any questions you have.




Did you know? You can invite friends and family to your search. They can join your search, rate and discuss listings with you.