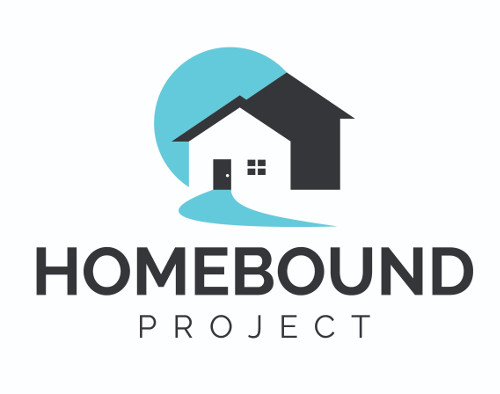Buying Your Next Home
Should Be Exciting!Property Search
2834 ELIZABETH PLACELAKELAND, FL 33812




Mortgage Calculator
Monthly Payment (Est.)
$2,852Under contract-accepting backup offers. Wonderful Little Banana Lake Views and a Flexible Layout. Spanning four levels, including an unfinished 1,316 sq. ft. basement, this 3-bedroom, 2.5-bath home offers plenty of space to bring your vision to life. Imagine transforming the basement into additional bedrooms, a media room, or even a home gym—this blank canvas is ready for your creativity. You will have Classic Features with Room to Grow - The main living areas include a formal living room with sliding doors that open to a spacious deck, a cozy family room with a wood-burning fireplace, and a formal dining room—all perfect for entertaining. The kitchen features a charming breakfast nook, while the formal entrance welcomes you and your guests. Primary Suite with Balcony Views - The primary bedroom offers an en-suite bath, two large closets, and sliding doors leading to a screened balcony overlooking the lake. Wake up to serene waterfront views every day! The two additional bedrooms also open to the deck via sliding doors. Outdoor Living just for you - step outside to enjoy a covered rear porch, a 9' x 12' wooden dock and a screened boathouse—all set against the backdrop of Banana Lake. With 188 feet of waterfront, 225 feet of canal and seawall, this property is perfect for lakefront living enthusiasts. Convenience and Location - Located in South Lakeland, this home is close to everything the area has to offer. Whether you’re looking to restore its mid-century charm or update it with a modern twist, this home is a rare opportunity to create something special.
| 2 weeks ago | Listing updated with changes from the MLS® | |
| 2 weeks ago | Status changed to Pending | |
| 3 weeks ago | Listing first seen on site |

Listing information is provided by Participants of the Stellar MLS. IDX information is provided exclusively for personal, non-commercial use, and may not be used for any purpose other than to identify prospective properties consumers may be interested in purchasing. Information is deemed reliable but not guaranteed. Properties displayed may be listed or sold by various participants in the MLS Copyright 2025, Stellar MLS.
Last checked: 2025-02-05 11:47 AM EST
Property Search
We will save as much time as possible by only showing you the properties that fit your needs.
Guidance
We will guide you through the process to protect you and help you get the best deal.
Questions Answered
There are many things that you may want to know about before you purchase a home. We are here to answer any questions you have.




Did you know? You can invite friends and family to your search. They can join your search, rate and discuss listings with you.