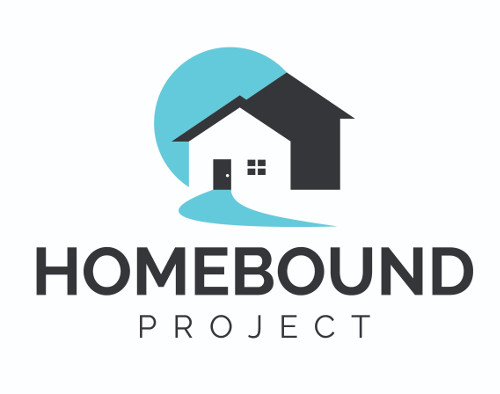Buying Your Next Home
Should Be Exciting!Property Search
1402 LESLIE DRIVELAKELAND, FL 33801




Mortgage Calculator
Monthly Payment (Est.)
$1,893Feast your eyes on this thoughtfully designed home, nestled on a spacious double corner lot! This charming property built in 1971 has been given a modern reworking, making it a breeze for any family ready to move in. A trip down a welcoming walkway leads to a dreamy courtyard with endless potential. Following through to the double doors leads to a sunken living room that connects two hallways and a set of sliding glass doors going to a Florida room. The inner doors are ornate carved wood with brassy accents. To your left is the kitchen, an open doorway framed by mirrored wall makes the space feel open and airy. Within the kitchen are granite counter tops, newly painted cabinets, and the remnants of the original features of the home with the unique ceiling features. Just outside the kitchen leads to 1 of 3 sliding glass doors to an airy and bright Florida room suffused with light from a row of windows and 2 more doors leading to the back door. This home features 4 bedrooms and 3 full bathrooms, 2 within the home and 1 off of the double garage. The garage also features an enclosed workspace with built-in storage and counter space. The home is fully fenced with wood along the front and chain-link throughout the rest; the back of the yard feels private, butting up against a wall of growth giving a natural sense of serene privacy. There are two storage sheds on the property, providing ample storage space. With new tile installed throughout the home and new paint applied to the interior and exterior, come and experience the charm that lies at the melding of 70's chic and modern practicality, Roof was replaced in 2023, new garage door with garage door openers in 2024.
| 5 days ago | Listing updated with changes from the MLS® | |
| 5 days ago | Price changed to $415,000 | |
| 3 weeks ago | Status changed to Active | |
| 3 weeks ago | Listing first seen on site |

Listing information is provided by Participants of the Stellar MLS. IDX information is provided exclusively for personal, non-commercial use, and may not be used for any purpose other than to identify prospective properties consumers may be interested in purchasing. Information is deemed reliable but not guaranteed. Properties displayed may be listed or sold by various participants in the MLS Copyright 2025, Stellar MLS.
Last checked: 2025-02-05 11:42 AM EST
Property Search
We will save as much time as possible by only showing you the properties that fit your needs.
Guidance
We will guide you through the process to protect you and help you get the best deal.
Questions Answered
There are many things that you may want to know about before you purchase a home. We are here to answer any questions you have.




Did you know? You can invite friends and family to your search. They can join your search, rate and discuss listings with you.