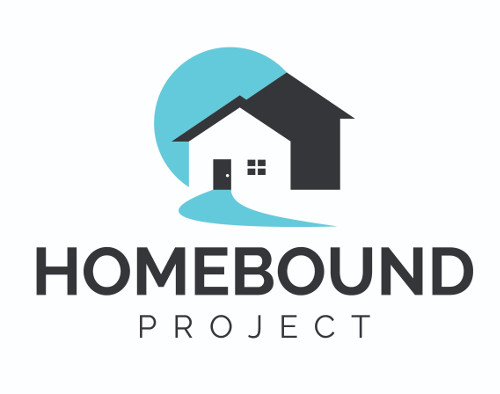Buying Your Next Home
Should Be Exciting!Property Search
1108 CRESTVIEW AVENUELAKELAND, FL 33805




Mortgage Calculator
Monthly Payment (Est.)
$1,368Brand new home just built featuring three bedrooms, 2 baths, single garage in a community that is eligible for down payment assistance for close to $50,000.00, thru Central Florida Hands and the City of Lakeland. Brand new appliances and fixtures have been installed since photos were taken. The kitchen has new Shaker cabinets with granite countertops and a large kitchen island. Quick jump to I-4 for the commuter and check out the school zones!
| 3 weeks ago | Listing updated with changes from the MLS® | |
| 3 weeks ago | Status changed to Active | |
| 3 weeks ago | Listing first seen on site |

Listing information is provided by Participants of the Stellar MLS. IDX information is provided exclusively for personal, non-commercial use, and may not be used for any purpose other than to identify prospective properties consumers may be interested in purchasing. Information is deemed reliable but not guaranteed. Properties displayed may be listed or sold by various participants in the MLS Copyright 2025, Stellar MLS.
Last checked: 2025-02-05 11:42 AM EST
Property Search
We will save as much time as possible by only showing you the properties that fit your needs.
Guidance
We will guide you through the process to protect you and help you get the best deal.
Questions Answered
There are many things that you may want to know about before you purchase a home. We are here to answer any questions you have.




Did you know? You can invite friends and family to your search. They can join your search, rate and discuss listings with you.