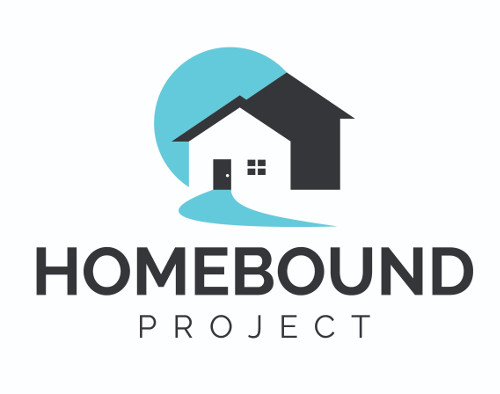Buying Your Next Home
Should Be Exciting!Property Search
4111 COBBLESTONE DRIVELAKELAND, FL 33813




Mortgage Calculator
Monthly Payment (Est.)
$1,369This Charming 2-Bedroom, 2-Bathroom Home is nestled in the highly coveted Stoney Pointe Subdivision. This beautifully maintained home offers serene lake and canal views. Located on a quiet cul-de-sac, this low-maintenance community is known for its desirable lower HOA fees, making it an excellent choice for both comfort and value. The HOA covers a variety of services including exterior painting, lawn care, re-roofing, cable, internet, and grounds maintenance, ensuring a hassle-free living experience. AC was replaced in 2017, last painted in 2018, re-roofed in 2020, and water heater replaced in 2024. So, enjoy access to fantastic community amenities, including two refreshing pools, lakeside nature trails, and scenic sidewalks throughout the neighborhood. Relax in the morning with a cup of coffee on your back screened-in porch, which overlooks a peaceful preserve, offering ultimate privacy and tranquility. Or enjoy the quiet surroundings which provide the perfect escape for unwinding after a busy day. Don’t miss the opportunity to own this stunning home in one of the most sought-after communities in the area!
| 2 weeks ago | Listing updated with changes from the MLS® | |
| 2 weeks ago | Status changed to Pending | |
| 3 weeks ago | Listing first seen on site |

Listing information is provided by Participants of the Stellar MLS. IDX information is provided exclusively for personal, non-commercial use, and may not be used for any purpose other than to identify prospective properties consumers may be interested in purchasing. Information is deemed reliable but not guaranteed. Properties displayed may be listed or sold by various participants in the MLS Copyright 2025, Stellar MLS.
Last checked: 2025-02-05 11:42 AM EST
Property Search
We will save as much time as possible by only showing you the properties that fit your needs.
Guidance
We will guide you through the process to protect you and help you get the best deal.
Questions Answered
There are many things that you may want to know about before you purchase a home. We are here to answer any questions you have.




Did you know? You can invite friends and family to your search. They can join your search, rate and discuss listings with you.