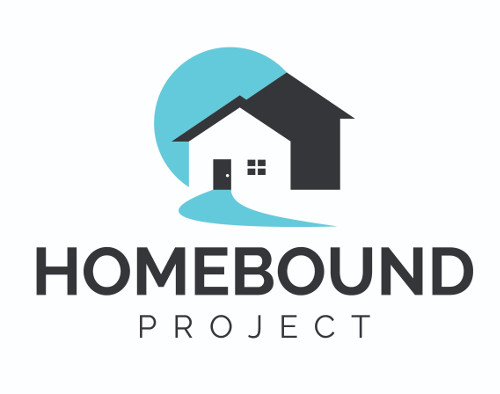Buying Your Next Home
Should Be Exciting!Property Search
616 W REMINGTON ROADLAKELAND, FL 33813




Mortgage Calculator
Monthly Payment (Est.)
$1,574Don’t miss your chance to see this amazing 3-bedroom 2.5 bath home located in South - S/W Lakeland. No HOA. This home offers an open floor plan with a ton of options with the layout! You’ll fall in love with the open kitchen with plenty of room for dining space. Here you can have 2 separate living areas using the dining area in the kitchen for your dining or use one of the 2 living areas as formal dining. The options are limitless! You must see this home for yourself and let your creativity/needs flow. In the kitchen you have the moveable / free-standing island to create the layout of your liking. Your home has an adorable front covered patio and you also have a covered & screened-in back porch. Hall bath offers a shower / tub combo. The main bedroom has two closets, one of which is a walk-in closet. Here you have 2 bedrooms on one side of the home and the 3rd bedroom is on the other side offering a 1/2 bath perfect for guests or could be used as an office if you prefer. This room also has its own access to the back/side yard. Updated recessed can lighting in the living area & kitchen. Beautiful interior door trim and 6-inch baseboards. Lovely frosted front glass door. Wi-Fi thermostat for convenient operation while away. Newly painted. Interior laundry room w/ smoked glass entry door. Your Back Yard is fully FENCED with newer vinyl fencing. The 24 x16 Detached Garage is equipped with electric and makes the perfect workshop, parking space, large toys & more! Wide driveway offers plenty of parking space. New ROOF 2017. A/C 2013. New A/C ductwork just 4 yrs ago. Hot water heater 2017. All of this less than a mile from Publix, shopping, restaurants & more. Just 2.3 Miles to the 570 Toll Rd taking you to Tampa/Orlando. Just 2 miles to the well-known Lakeside Village for shopping, dining, movie theatres. 4 miles to the Lakeland Airport. 4.5 miles from the new Lakeland VA clinic & the Publix Corp headquarters. LOCATION, LOCATION, LOCATION! Again, you must see this home to see how the home would be perfect for you with all the options here (you just won’t find an HOA). Be sure to click on the virtual tour LINK and set up your own tour of this amazing home!
| 10 hours ago | Listing updated with changes from the MLS® | |
| a week ago | Status changed to Active | |
| a week ago | Listing first seen on site |

Listing information is provided by Participants of the Stellar MLS. IDX information is provided exclusively for personal, non-commercial use, and may not be used for any purpose other than to identify prospective properties consumers may be interested in purchasing. Information is deemed reliable but not guaranteed. Properties displayed may be listed or sold by various participants in the MLS Copyright 2025, Stellar MLS.
Data last updated at: 2024-10-29 08:00 PM EDT
Property Search
We will save as much time as possible by only showing you the properties that fit your needs.
Guidance
We will guide you through the process to protect you and help you get the best deal.
Questions Answered
There are many things that you may want to know about before you purchase a home. We are here to answer any questions you have.




Did you know? You can invite friends and family to your search. They can join your search, rate and discuss listings with you.