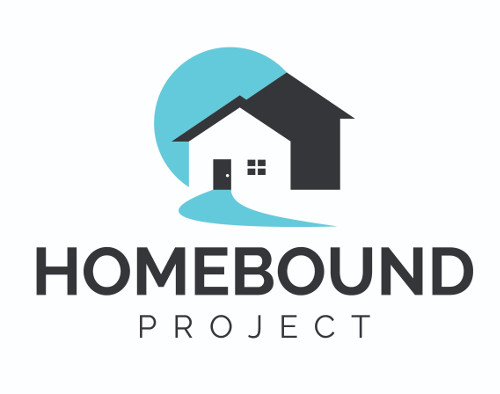Buying Your Next Home
Should Be Exciting!Property Search
8163 CAMPBELL CROSSING CIRCLELAKELAND, FL 33810




Mortgage Calculator
Monthly Payment (Est.)
$1,505This stunning 3 bedroom, 2 bathroom, move-in-ready home is situated in a small gated neighborhood, with USDA financing options available! Nice landscaping and a crisp exterior make a great first impression, further enhanced by the charming covered front porch, with room for rocking chairs to welcome guests and friends. As you enter through the foyer, you are sure to be impressed by the attractive finishes throughout, including stylish vinyl flooring, tasteful paint colors, and beautifully upgraded fixtures. The open floor plan has large living, dining and kitchen areas, making daily life and entertaining easy and comfortable. Ample cabinetry, stainless steel appliances, a closet pantry in the kitchen plus a fantastic adjacent dining area, collectively create the perfect space for preparing and enjoying meals with loved ones. The breakfast bar provides overflow seating and views of the family room, as well. The family room has sliding doors that lead to the covered and screened porch, overlooking the back yard with fire pit. This split floor plan has two bedrooms and a guest bathroom on one side of the home, and a primary suite on the other. Comprised of a large bedroom, walk-in closet, and an en-suite bathroom with a tiled shower and dual sinks, the primary suite is a peaceful, yet functionally designed space. You will appreciate the excellent storage space afforded in this home, including the indoor laundry room and the 2-car garage. The location is very convenient, as it is just minutes away from popular restaurants, grocery stores, shopping and I4, allowing you to take advantage of Lakeland’s central proximity to Orlando, Tampa and MORE!
| 4 days ago | Listing updated with changes from the MLS® | |
| 5 days ago | Status changed to Active | |
| 5 days ago | Listing first seen on site |

Listing information is provided by Participants of the Stellar MLS. IDX information is provided exclusively for personal, non-commercial use, and may not be used for any purpose other than to identify prospective properties consumers may be interested in purchasing. Information is deemed reliable but not guaranteed. Properties displayed may be listed or sold by various participants in the MLS Copyright 2025, Stellar MLS.
Data last updated at: 2024-10-29 08:00 PM EDT
Property Search
We will save as much time as possible by only showing you the properties that fit your needs.
Guidance
We will guide you through the process to protect you and help you get the best deal.
Questions Answered
There are many things that you may want to know about before you purchase a home. We are here to answer any questions you have.




Did you know? You can invite friends and family to your search. They can join your search, rate and discuss listings with you.