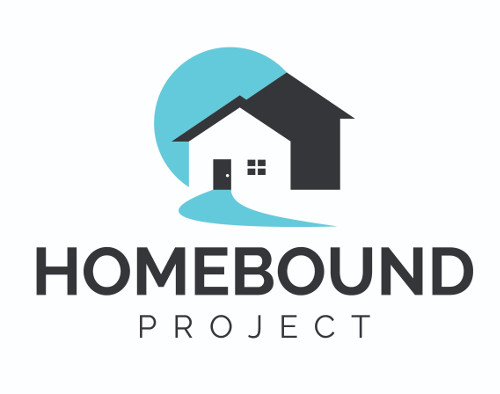Buying Your Next Home
Should Be Exciting!Property Search
1665 BLUE HERON LANELAKELAND, FL 33813




Mortgage Calculator
Monthly Payment (Est.)
$9,992Welcome to a true masterpiece of modern luxury and elegance, perfectly situated on a sprawling, lush half-acre in South Lakeland. With extensive updates and remodeling, this exceptional two-story estate encompasses nearly 7,500 square feet, thoughtfully reimagined with exquisite updates and enhancements, seamlessly blending refined opulence with unmatched functionality. Showcasing 6 generously sized bedrooms, 7 impeccably updated bathrooms, a formal dining room, a private office, a versatile gym/flex space, a game room, and a stunning great room, this residence isn’t just another home, it’s a luxury lifestyle. As you arrive, a grand circular driveway adorned with elegant pavers, stately columns, and timeless French doors creates a stunning first impression. Inside, the main floor boasts pristine travertine flooring, soaring 10-foot ceilings, and a charming wood-burning fireplace. The oversized primary suite serves as a private sanctuary, featuring brand-new polished porcelain tile, French doors that open to the serene pool and spa, and an opulent ensuite with granite countertops, an expanded tiled shower, a built-in jacuzzi tub, and a custom walk-in closet with plush new carpeting. The newly updated kitchen is a culinary masterpiece, boasting sleek granite countertops, a grand center island, stainless steel appliances, and a brand-new cooktop stove. It seamlessly connects to a private theater room, fully equipped with a brand-new state-of-the-art entertainment system and adorned with elegant new porcelain tile. Ascend the custom-designed staircase to discover a secondary family room, four spacious bedrooms with walk-in closets, and French doors opening to a serene private balcony. Stay active in the dedicated gym and enjoy endless fun with loved ones in the stylish game room, perfectly designed for leisure and entertainment. The attached private 1-bedroom apartment is ideal for multi-generational living or guests, featuring a separate entrance, a fully equipped kitchen with new granite countertops, a spacious living room with new solid wood flooring, and a completely renovated bathroom. Outdoors, you'll find a private oasis with an expansive covered lanai, resurfaced pool and spa, and a brand-new gazebo-style outdoor kitchen, complete with a charcoal wood smoker, propane flat-top burner, sink, and granite countertops. A separate pool bath and personal sauna complete the resort-like ambiance. The estate is surrounded by a custom metal fence with stone pillars and a gated entrance, leading to an extended parking area with pavers, perfect for RV or boat storage. The new metal roof, updated landscaping, and refreshed exterior paint ensure the property is as stunning outside as it is within. Located in an exclusive, secluded neighborhood, with NO HOA, this residence offers the perfect blend of privacy and convenience. Every inch of this home has been thoughtfully updated, including new A/C systems, water heaters, a security system with cameras, and much more. Don't let this updated masterpiece slip away, schedule your tour today!
| 5 days ago | Listing updated with changes from the MLS® | |
| 6 days ago | Status changed to Active | |
| 6 days ago | Listing first seen on site |

Listing information is provided by Participants of the Stellar MLS. IDX information is provided exclusively for personal, non-commercial use, and may not be used for any purpose other than to identify prospective properties consumers may be interested in purchasing. Information is deemed reliable but not guaranteed. Properties displayed may be listed or sold by various participants in the MLS Copyright 2025, Stellar MLS.
Data last updated at: 2024-10-29 08:00 PM EDT
Property Search
We will save as much time as possible by only showing you the properties that fit your needs.
Guidance
We will guide you through the process to protect you and help you get the best deal.
Questions Answered
There are many things that you may want to know about before you purchase a home. We are here to answer any questions you have.




Did you know? You can invite friends and family to your search. They can join your search, rate and discuss listings with you.