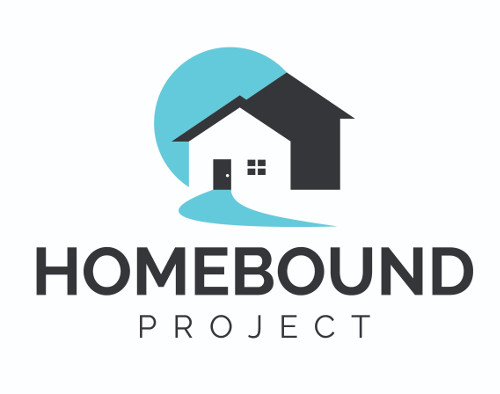Buying Your Next Home
Should Be Exciting!Property Search
1915 PRISTINE LOOPLAKELAND, FL 33811




Mortgage Calculator
Monthly Payment (Est.)
$1,711Welcome to your dream home in the sought-after Lake Laurel subdivision! This stunning 5-bedroom, 3-bathroom DR Horton home offers breathtaking lake and wooded views, providing a serene and private retreat. With no rear neighbors, you can enjoy peaceful nature walks and picturesque scenery right from your back porch.Inside, you’ll find an expansive layout designed for modern living. The first floor features an open-concept kitchen with stainless steel appliances, overlooking the spacious living room—perfect for entertaining. Natural light flows beautifully throughout the home, creating a warm and inviting atmosphere. The first floor also includes a versatile 5th bedroom, which can double as a home office, and a full bathroom for added convenience.The home features ceramic tile in the main living areas and carpet in the bedrooms. Upstairs, discover 4 generously sized bedrooms, including the primary suite with two walk-in closets and a bathroom featuring dual sinks. The bonus room offers endless possibilities—use it as a playroom, home gym, office, or sitting area. Each bedroom boasts ample closet space, and you’ll love waking up to tranquil lake views from the upstairs windows.Additional highlights of this home include a front sitting area that can be used as a formal dining room, a laundry room conveniently located on the second floor, and a 2-car garage. Relax on the covered front porch or take in the serene views from the back porch. This home is located approximately 5 miles from I-4, providing easy access to both Orlando and Tampa. Downtown Lakeland is just about 7 miles away, offering a variety of dining, shopping, and entertainment options.The Lake Laurel community offers wonderful amenities, including a pool, clubhouse, and playground. Don’t miss this rare opportunity to own a home with stunning views, modern features, and an unbeatable location. Schedule your showing today and make this beautiful home yours!
| 9 hours ago | Listing updated with changes from the MLS® | |
| 6 days ago | Status changed to Active | |
| a week ago | Listing first seen on site |

Listing information is provided by Participants of the Stellar MLS. IDX information is provided exclusively for personal, non-commercial use, and may not be used for any purpose other than to identify prospective properties consumers may be interested in purchasing. Information is deemed reliable but not guaranteed. Properties displayed may be listed or sold by various participants in the MLS Copyright 2025, Stellar MLS.
Data last updated at: 2024-10-29 08:00 PM EDT
Property Search
We will save as much time as possible by only showing you the properties that fit your needs.
Guidance
We will guide you through the process to protect you and help you get the best deal.
Questions Answered
There are many things that you may want to know about before you purchase a home. We are here to answer any questions you have.




Did you know? You can invite friends and family to your search. They can join your search, rate and discuss listings with you.