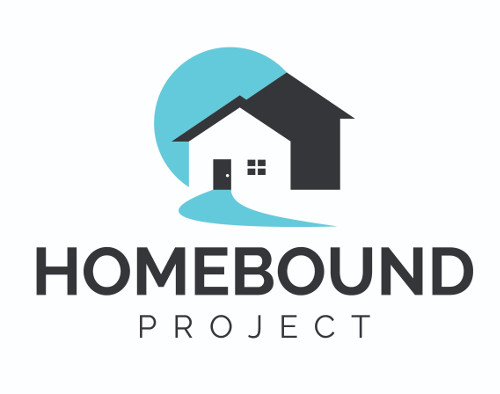Buying Your Next Home
Should Be Exciting!Property Search
7068 ISLAND LAKE LANELAKELAND, FL 33813




Mortgage Calculator
Monthly Payment (Est.)
$3,080This beautiful pool house, located in the Eaglebrooke community on the 13th signature hole, offers a luxurious 3 bedroom, 2.5 bathrooms layout. As you enter, a foyer leads you into the spacious living room, where you'll be greeted by views of the lake and golf course from the back porch and pool area. To the right of the foyer, you'll find an office/den and double doors leading to the master suite. The kitchen is a chef's dream with top-of-the-line stainless steel appliances, breakfast bar and a cozy breakfast nook. It opens up to the family room, which is perfect for making lasting memories with loved ones. The family room also provides access to the back porch and pool area, indoor-outdoor living. This home's split bedroom design ensures privacy for the owners with two additional bedrooms shared bathroom on the other side of the house. The home is energy-efficient, featuring solar panels (installed in 2022) that cover the entire house, saving money on your electric bill. Other key features include 2018 roof, 2018 screen enclosure, and carpets/floors updated in 2017/2018. The property is owner-occupied for only 6 months of the year so it's ready for you to enjoy all year through or use as a seasonal retreat. Step outside to the heated pool (electric heater) and back porch area, where you can bask in Florida's sunshine year-round. This home offers a perfect blend of luxury, comfort, and convenience in one of the most desirable communities in the area, Welcome to Eaglebrooke!
| 3 days ago | Listing updated with changes from the MLS® | |
| 3 days ago | Listing first seen on site |

Listing information is provided by Participants of the Stellar MLS. IDX information is provided exclusively for personal, non-commercial use, and may not be used for any purpose other than to identify prospective properties consumers may be interested in purchasing. Information is deemed reliable but not guaranteed. Properties displayed may be listed or sold by various participants in the MLS Copyright 2025, Stellar MLS.
Data last updated at: 2024-10-29 08:00 PM EDT
Property Search
We will save as much time as possible by only showing you the properties that fit your needs.
Guidance
We will guide you through the process to protect you and help you get the best deal.
Questions Answered
There are many things that you may want to know about before you purchase a home. We are here to answer any questions you have.




Did you know? You can invite friends and family to your search. They can join your search, rate and discuss listings with you.