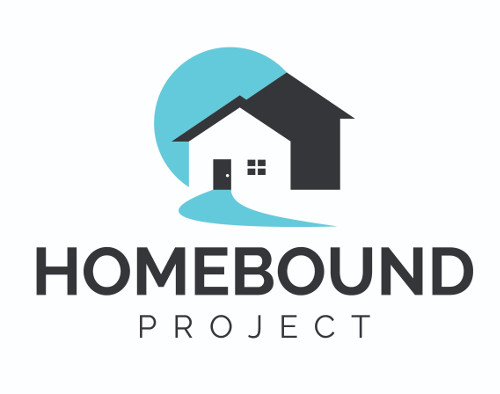Buying Your Next Home
Should Be Exciting!Property Search
6358 ALAMANDA HILLS DRIVELAKELAND, FL 33813




Mortgage Calculator
Monthly Payment (Est.)
$1,825Discover this charming 4-bedroom, 2-bathroom home located in the highly desirable South Lakeland neighborhood of Alamanda. Enjoy easy access to SR-540A, US Hwy 98, and a short drive to the Polk Parkway. The home's curb appeal is immediately evident, featuring stone accents around the front windows, lush landscaping, mature trees, and a 2-car garage. Step inside to find a welcoming formal dining room and a spacious living room with soaring ceilings, offering ample space for large furniture. The living room also features recessed walls, perfect for additional décor or storage. The well-equipped kitchen is a chef’s dream, with a brand-new refrigerator, all other appliances, a closet pantry, and plenty of cabinet and counter space. A cozy dinette area sits off the kitchen, providing scenic views of the backyard. The 20’x10’ screened-in lanai is an ideal spot for outdoor relaxation and offers plenty of space for your patio furniture. The generous primary bedroom boasts a recessed ceiling and an en-suite bath with a large walk-in closet, garden tub, walk-in shower, and dual vanities. The home’s split-bedroom layout ensures privacy, with three additional bedrooms on the west side, each featuring walk-in closets. The second bathroom includes a tub/shower combination, a linen closet, and a French door with built-in blinds leading to the lanai. Additional highlights include a brand-new hot water heater (January 2025), an interior laundry room with a sink and built-in cabinetry, a recessed wall in the foyer perfect for your favorite artwork, and more. This home is easy to show—schedule your appointment today!
| yesterday | Listing updated with changes from the MLS® | |
| 3 days ago | Listing first seen on site |

Listing information is provided by Participants of the Stellar MLS. IDX information is provided exclusively for personal, non-commercial use, and may not be used for any purpose other than to identify prospective properties consumers may be interested in purchasing. Information is deemed reliable but not guaranteed. Properties displayed may be listed or sold by various participants in the MLS Copyright 2025, Stellar MLS.
Data last updated at: 2024-10-29 08:00 PM EDT
Property Search
We will save as much time as possible by only showing you the properties that fit your needs.
Guidance
We will guide you through the process to protect you and help you get the best deal.
Questions Answered
There are many things that you may want to know about before you purchase a home. We are here to answer any questions you have.




Did you know? You can invite friends and family to your search. They can join your search, rate and discuss listings with you.