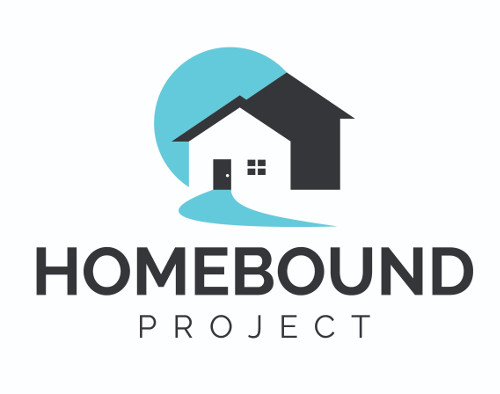Buying Your Next Home
Should Be Exciting!Property Search
4009 OAKLEY WAYLAKELAND, FL 33813




Mortgage Calculator
Monthly Payment (Est.)
$1,939Discover this stunning 4-bedroom, 3-bathroom home located in the sought-after Southchase Community in Lakeland, FL. Designed with style and functionality in mind, this home boasts burnished Acacia, tile, and carpet flooring that enhances its modern yet cozy appeal. Recessed lighting throughout adds a warm and inviting ambiance to every room. The heart of the home is the beautifully upgraded kitchen, featuring stainless steel appliances, sleek stone countertops, a charming shiplap-accented island, and a stylish backsplash that ties it all together. The spacious and open layout is perfect for entertaining or everyday living. Retreat to the luxurious master suite, where the master bathroom offers a spa-like experience with dual vanities, a walk-in shower, and a relaxing garden tub. The home also includes an attached 2-car garage, offering convenient parking and storage. With its thoughtful design, high-quality finishes, and excellent location, this home is a true gem. Don’t miss the opportunity to make it yours—schedule your private showing today!
| yesterday | Listing updated with changes from the MLS® | |
| 3 days ago | Listing first seen on site |

Listing information is provided by Participants of the Stellar MLS. IDX information is provided exclusively for personal, non-commercial use, and may not be used for any purpose other than to identify prospective properties consumers may be interested in purchasing. Information is deemed reliable but not guaranteed. Properties displayed may be listed or sold by various participants in the MLS Copyright 2025, Stellar MLS.
Data last updated at: 2024-10-29 08:00 PM EDT
Property Search
We will save as much time as possible by only showing you the properties that fit your needs.
Guidance
We will guide you through the process to protect you and help you get the best deal.
Questions Answered
There are many things that you may want to know about before you purchase a home. We are here to answer any questions you have.




Did you know? You can invite friends and family to your search. They can join your search, rate and discuss listings with you.