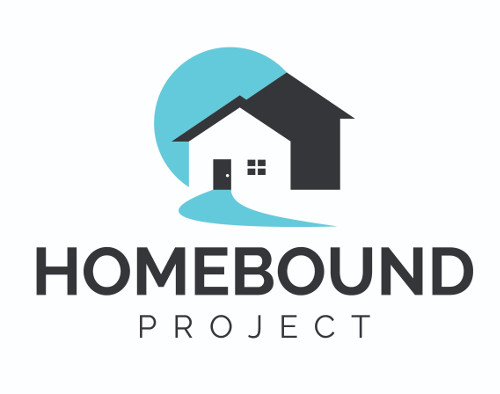Buying Your Next Home
Should Be Exciting!Property Search
4312 GLENVIEW DRIVELAKELAND, FL 33810




Mortgage Calculator
Monthly Payment (Est.)
$2,281Experience quiet country living in this completely remodeled 3 bedroom 2.5 bathroom home sitting on 2.5 acres complete with your own fishing pond! This home has many updates, including brand new windows installed in 2025, chlorinator for the well replaced in 2024, all new LVP and tile flooring, kitchen remodel to including all new appliances and granite countertops, bathroom remodel with granite countertops in the guest bathroom and quartz in the primary bedroom, along with a new water heater in 2019! The roof, AC and well pump were replaced in 2018 as well. Arriving at the home, you'll notice the long driveway and L-shaped pond on the property. Stepping inside, you'll appreciate the large living room with its own cozy fireplace with built-ins surrounding. There is an additional sitting room just off the living area that provides access to your backyard, along with a private office space that could be used as a library, play room, or an additional guest quarters with plenty of cabinet storage. The absolutely stunning kitchen is a real show stopper with new cabinets, granite countertops, subway tile backsplash, a farmhouse sink, LVP flooring, and stainless steel appliances, an island, as well as a custom wood vent hood cover over your cooktop. You will have plenty of space for entertaining family and friends in the adjacent dining room, and with the additional seating at the island. The indoor laundry room is just off the kitchen and includes a utility sink, cabinet storage and the half bath. The primary bedroom is spacious and bright with two large windows, and features a completely remodeled bathroom to include a quartz top double sink vanity with plenty of storage, custom tile flooring, a stand up shower with sliding glass door, and storage cabinets. The remaining two bedrooms are spacious with LVP flooring and spacious closets. They share the hallway bathroom, which has also been remodeled and features a granite top dual sink vanity, custom tile flooring, and a tub/shower combo with subway tile surround. Outside you'll find a detached 4 car garage that could be used as a workshop that includes electricity. Property is also zoned for horses. This property has so much to offer, schedule your private showing today!
| 10 hours ago | Listing updated with changes from the MLS® | |
| 2 days ago | Listing first seen on site |

Listing information is provided by Participants of the Stellar MLS. IDX information is provided exclusively for personal, non-commercial use, and may not be used for any purpose other than to identify prospective properties consumers may be interested in purchasing. Information is deemed reliable but not guaranteed. Properties displayed may be listed or sold by various participants in the MLS Copyright 2025, Stellar MLS.
Data last updated at: 2024-10-29 08:00 PM EDT
Property Search
We will save as much time as possible by only showing you the properties that fit your needs.
Guidance
We will guide you through the process to protect you and help you get the best deal.
Questions Answered
There are many things that you may want to know about before you purchase a home. We are here to answer any questions you have.




Did you know? You can invite friends and family to your search. They can join your search, rate and discuss listings with you.