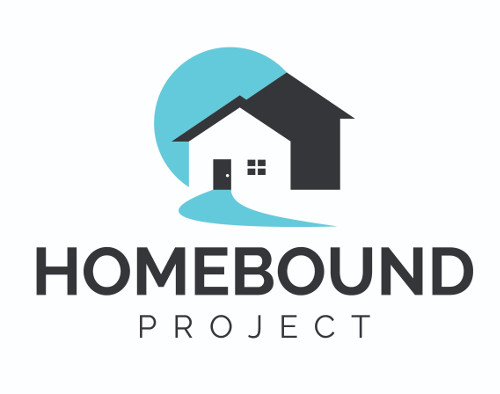Buying Your Next Home
Should Be Exciting!Property Search
815 SUCCESS AVENUELAKELAND, FL 33801




Mortgage Calculator
Monthly Payment (Est.)
$2,669Under contract-accepting backup offers. Steps from picturesque Lake Morton, this charming 4-bedroom, 2.5-bathroom home offers timeless character and modern comfort. The spacious living and dining areas welcome you with stunning beamed ceilings, refinished solid oak floors, a cozy wood-burning fireplace, built-in china display, and large windows that flood the space with natural light. The home boasts a newer roof(2020) The bright kitchen features a natural gas range, updated appliances, tasteful backsplash, farm style sink and a connected dinette area which feature large windows for plenty of natural light. A generously sized downstairs primary bedroom offers newer wood flooring and a nearby bath with the original soaking tub and a walk-in shower. A gracious center hall and side foyer connect the living spaces to a second downstairs bedroom—perfect for a den or home office. This room has a doorway to the wrap around porch for its own entrance from the outside. Upstairs, you’ll find two large bedrooms and a well-preserved original bath with classic tilework and vintage charm. Ample storage throughout includes built-in cedar closets, linen closets in both bathrooms, under-stair storage, kitchen pantries, and an additional utility room closet with the original laundry sink. Outdoor features include a two-car garage with a workshop or garden room, beautifully landscaped gardens, patios, and a tastefully fenced side and backyard. Enjoy extra parking and the original carport—all nestled in a home brimming with charm inside and out. Experience the best of historic district living—schedule your private showing today! **Take advantage of the Matterport 360° immersive virtual tour and explore the Digital 24/7 Open House today! Just click on the virtual tour button to explore. Don’t miss this opportunity—schedule your private showing today!
| a week ago | Listing updated with changes from the MLS® | |
| 2 weeks ago | Status changed to Pending | |
| 2 weeks ago | Listing first seen on site |

Listing information is provided by Participants of the Stellar MLS. IDX information is provided exclusively for personal, non-commercial use, and may not be used for any purpose other than to identify prospective properties consumers may be interested in purchasing. Information is deemed reliable but not guaranteed. Properties displayed may be listed or sold by various participants in the MLS Copyright 2025, Stellar MLS.
Last checked: 2025-02-28 06:20 AM EST
Property Search
We will save as much time as possible by only showing you the properties that fit your needs.
Guidance
We will guide you through the process to protect you and help you get the best deal.
Questions Answered
There are many things that you may want to know about before you purchase a home. We are here to answer any questions you have.




Did you know? You can invite friends and family to your search. They can join your search, rate and discuss listings with you.