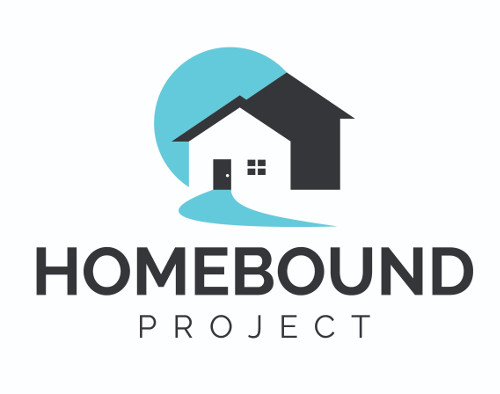Buying Your Next Home
Should Be Exciting!Property Search
1317 BRAMBLEWOOD DRIVELAKELAND, FL 33811




Mortgage Calculator
Monthly Payment (Est.)
$1,273Once upon a time, in a quiet and picturesque community called Wildwood, nestled in the heart of South Lakeland, there was a charming little house waiting for a family to call it home. This enchanting 3-bedroom, 2-bath abode was situated near the cul-de-sac, perfect for walking, bicycling, and running, with ample space for everyone to play and explore. As you approached the house, you would notice the beautiful new flooring and windows that sparkled like a fairy's touch, inviting you to come inside and explore. The 1-car garage was ready to welcome your trusty vehicle, while the new windows and sliders allowed the warm sunshine to pour in, filling the home with happiness and joy. The roof, newly installed a few years back, stood strong and proud, protecting the family from the outside world, just like a loyal guardian. Every detail of this lovely home had been carefully considered, from the modern amenities to the cozy nooks, making it the perfect retreat for a family to grow and thrive. Just a short stroll away, a charming park and playground beckoned, filled with laughter and excitement, where everyone could play and make new friends. The nearby ponds, adorned with benches, invited you to sit and observe the fascinating wildlife, watching as the ducks swam and played in the water. It was a tranquil oasis, hidden away from the hustle and bustle of everyday life. Conveniently located off W. Pipkin Road, this wonderful home was close to all the necessities: Publix for grocery shopping, medical facilities for peace of mind, parks for outdoor adventures, schools for education, and the Polk Parkway for easy commuting to Tampa or Orlando. It was the perfect blend of serenity and accessibility. This delightful home was more than just a house; it was a haven for a family to create memories, to laugh, to love, and to grow together. And the best part? It was an affordable dream come true, a great starter home for those looking to put down roots in a beautiful community. So, if you're looking for a fairy tale home, where love and happiness fill the air, look no further than this enchanting 3-bedroom, 2-bath home in Wildwood. It's waiting for you, with open arms and a heart full of joy.
| 4 days ago | Listing updated with changes from the MLS® | |
| 5 days ago | Status changed to Active | |
| 6 days ago | Listing first seen on site |

Listing information is provided by Participants of the Stellar MLS. IDX information is provided exclusively for personal, non-commercial use, and may not be used for any purpose other than to identify prospective properties consumers may be interested in purchasing. Information is deemed reliable but not guaranteed. Properties displayed may be listed or sold by various participants in the MLS Copyright 2025, Stellar MLS.
Last checked: 2025-02-28 05:42 AM EST
Property Search
We will save as much time as possible by only showing you the properties that fit your needs.
Guidance
We will guide you through the process to protect you and help you get the best deal.
Questions Answered
There are many things that you may want to know about before you purchase a home. We are here to answer any questions you have.




Did you know? You can invite friends and family to your search. They can join your search, rate and discuss listings with you.