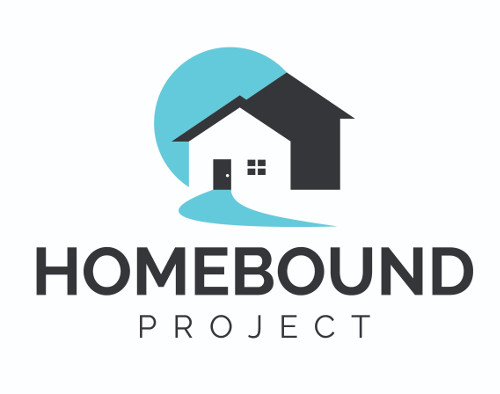Buying Your Next Home
Should Be Exciting!Property Search
141 FERNERY ROAD B5LAKELAND, FL 33809




Mortgage Calculator
Monthly Payment (Est.)
$547This 2-bedroom, 1-bath condo in the Sandy Cove community is full of potential and ready for your personal touch! The layout offers a convenient breakfast bar, a spacious living area. Bathroom is accessible from both bedrooms. The primary bedroom offers a walk-in closet. Relax on your private screened patio with a view of the community pool or take advantage to take a swim in the community pool. Ideally located near I-4, US Hwy 98, shopping, dining, medical facilities, and the public Lake Gibson boat ramp. This could be your perfect home or investment opportunity! All sizes are approximate and need to be verified by buyers and their buyer's agents.
| 21 hours ago | Listing updated with changes from the MLS® | |
| 4 days ago | Listing first seen on site |

Listing information is provided by Participants of the Stellar MLS. IDX information is provided exclusively for personal, non-commercial use, and may not be used for any purpose other than to identify prospective properties consumers may be interested in purchasing. Information is deemed reliable but not guaranteed. Properties displayed may be listed or sold by various participants in the MLS Copyright 2025, Stellar MLS.
Last checked: 2025-02-28 06:09 AM EST
Property Search
We will save as much time as possible by only showing you the properties that fit your needs.
Guidance
We will guide you through the process to protect you and help you get the best deal.
Questions Answered
There are many things that you may want to know about before you purchase a home. We are here to answer any questions you have.




Did you know? You can invite friends and family to your search. They can join your search, rate and discuss listings with you.