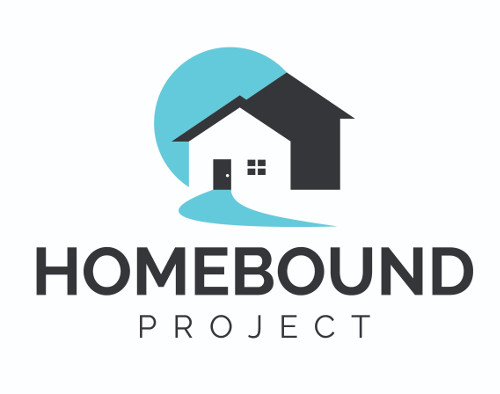Buying Your Next Home
Should Be Exciting!Property Search
2726 GREYHAWK ESTATES LANELAKELAND, FL 33812




Mortgage Calculator
Monthly Payment (Est.)
$2,623Welcome to this stunning four-bedroom, three-bathroom home, perfectly situated at the end of a quiet cul-de-sac for ultimate privacy. Boasting a three-car garage, this residence offers both space and functionality to include dedicated office or den. It's light, it's calming, it's like new. The sunlight filters through giving a sense of awe and peace. The sellers have taken meticulous care of their home and it shows! Inside, the triple split floor plan ensures privacy and convenience for every member of the household. The primary suite has sliders going out to the lanai, just steps away from the pool and hot tub. The bathroom has a double vanity, soaking garden tub and a beautifully tiled seperate shower. Step beyond the bathroom into a designers custom closet that anyone would love with pull out drawers and shelves galore. The guest bedroom also has a custom closet for great organization. The inside laundry room has a great area for hanging and folding clothes + the washer & dryer stay with the home. With no carpet throughout, the home is easy to maintain and offers a sleek, modern feel. The stainless steel appliances all stay, making the kitchen move-in ready for the next owner. The range is brand new and has many functions. Step outside to your backyard tropical oasis, where a beautifully landscaped yard surrounds the large lanai, sparkling pool, and therapeutic hot tub—the perfect retreat for relaxation and entertaining. The entire yard is fully fenced, providing peace of mind for family and pets. With major updates completed, including a new roof and AC in 2023, this home is truly move-in ready. Don’t miss the opportunity to make this exceptional property yours!
| 4 hours ago | Listing updated with changes from the MLS® | |
| 12 hours ago | Listing first seen on site |

Listing information is provided by Participants of the Stellar MLS. IDX information is provided exclusively for personal, non-commercial use, and may not be used for any purpose other than to identify prospective properties consumers may be interested in purchasing. Information is deemed reliable but not guaranteed. Properties displayed may be listed or sold by various participants in the MLS Copyright 2025, Stellar MLS.
Last checked: 2025-02-28 06:14 AM EST
Property Search
We will save as much time as possible by only showing you the properties that fit your needs.
Guidance
We will guide you through the process to protect you and help you get the best deal.
Questions Answered
There are many things that you may want to know about before you purchase a home. We are here to answer any questions you have.




Did you know? You can invite friends and family to your search. They can join your search, rate and discuss listings with you.