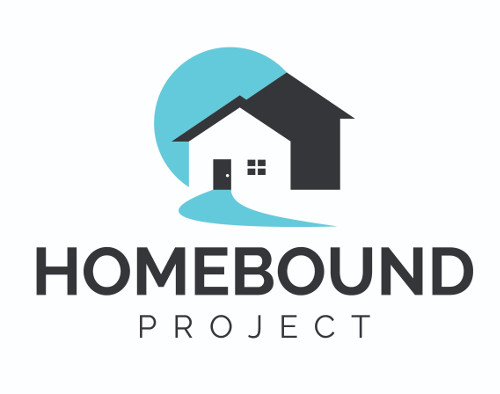Buying Your Next Home
Should Be Exciting!Property Search
940 ASHTON OAKS CIRCLELAKELAND, FL 33813




Mortgage Calculator
Monthly Payment (Est.)
$3,034Live in gated Ashton Oaks! This large 4 bedroom, 3 bath home has 3,353 sq ft of living. This custom built home has many upgrades, including volume ceilings throughout, custom woodwork and crown molding. This home includes both formal living and dining rooms as well as a large family room with a fireplace and custom built-ins. The oversized kitchen includes ample cabinet space, pantry and a large eat-in breakfast area. The oversized primary suite includes beautiful wood floors, as well as a sitting area. The ensuite bath includes two walk-in closets, soaker tub, walk-in shower and a separate water closet. The split plan layout includes two other ample sized bedrooms, both with walk-in closets on the back side of the home. The 4th bedroom is just outside of the primary bedroom and would make a great nursery or office space. Inside laundry room with the 3rd full bath. Other amenities include a 3 car side entry garage, inviting front porch and brick pavered walkway and driveway. This original owner home has been meticulously maintained and includes a commercial grade 30 year life A/C that was installed in 2024 and new hot water heater in 2023. Professional pictures to come soon.
| 23 hours ago | Listing updated with changes from the MLS® | |
| yesterday | Listing first seen on site |

Listing information is provided by Participants of the Stellar MLS. IDX information is provided exclusively for personal, non-commercial use, and may not be used for any purpose other than to identify prospective properties consumers may be interested in purchasing. Information is deemed reliable but not guaranteed. Properties displayed may be listed or sold by various participants in the MLS Copyright 2025, Stellar MLS.
Last checked: 2025-02-28 05:48 AM EST
Property Search
We will save as much time as possible by only showing you the properties that fit your needs.
Guidance
We will guide you through the process to protect you and help you get the best deal.
Questions Answered
There are many things that you may want to know about before you purchase a home. We are here to answer any questions you have.




Did you know? You can invite friends and family to your search. They can join your search, rate and discuss listings with you.