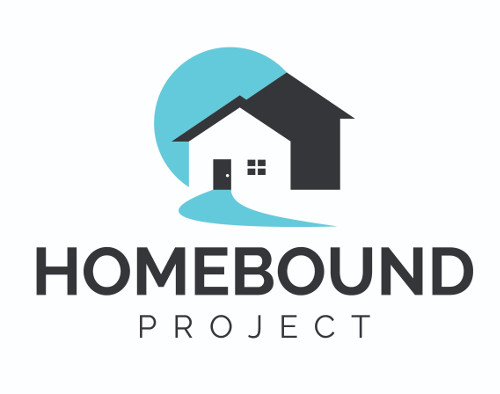Buying Your Next Home
Should Be Exciting!Property Search
4525 BRECCIA LANELAKELAND, FL 33811




Mortgage Calculator
Monthly Payment (Est.)
$2,733Exquisite Living Awaits! Step into a realm of modern elegance with this stunning Ammolite Model by Richmond American Homes, meticulously crafted in 2022. Nestled in the highly sought-after Riverstone Community of Lakeland, FL, this expansive residence boasts *5 spacious bedrooms, *3 full bathrooms, and *1 half bath, providing ample room for growing families or those who love to entertain. The flexible floor plan is designed to adapt to your lifestyle needs, featuring a downstairs bonus room and a 5th bedroom perfectly suited as an in-law suite, offering privacy and comfort for guests or multigenerational living. From the moment you enter, you'll be captivated by the luxury vinyl plank and designer tile flooring that flow seamlessly throughout the open-concept living spaces. The heart of the home, a gourmet kitchen, is a chef's dream with wood cabinetry, stone countertops, and an elegant Butler's Pantry—a perfect blend of function and style. No expense was spared in the thoughtful selection of upgraded finishes, reflecting impeccable taste and a keen eye for detail. Riverstone Community is renowned for its exceptional amenities, including two sparkling community pools, inviting playgrounds, a dog park, and scenic walking trails—all designed to enhance your lifestyle and leisure. Perfectly positioned near the Polk Parkway, commuting to Tampa's beaches, Orlando's theme parks, or downtown Lakeland's amenities is effortless, making this home ideal for those seeking both convenience and tranquility. Don’t miss the opportunity to own this masterpiece of modern design and comfort. Schedule your private showing today and experience the unparalleled charm and luxury of this exquisite home.
| 11 hours ago | Listing updated with changes from the MLS® | |
| 21 hours ago | Listing first seen on site |

Listing information is provided by Participants of the Stellar MLS. IDX information is provided exclusively for personal, non-commercial use, and may not be used for any purpose other than to identify prospective properties consumers may be interested in purchasing. Information is deemed reliable but not guaranteed. Properties displayed may be listed or sold by various participants in the MLS Copyright 2025, Stellar MLS.
Last checked: 2025-02-28 05:59 AM EST
Property Search
We will save as much time as possible by only showing you the properties that fit your needs.
Guidance
We will guide you through the process to protect you and help you get the best deal.
Questions Answered
There are many things that you may want to know about before you purchase a home. We are here to answer any questions you have.




Did you know? You can invite friends and family to your search. They can join your search, rate and discuss listings with you.