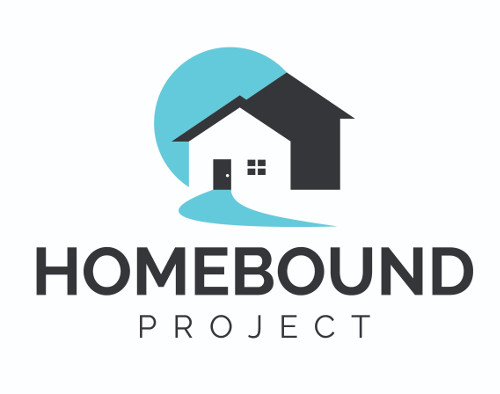Buying Your Next Home
Should Be Exciting!Property Search
3965 AQUILLA DRIVELAKELAND, FL 33810




Mortgage Calculator
Monthly Payment (Est.)
$3,102Welcome to Elegant living in the desirable community of Terralargo! This stunning M/I builder home features a well-designed split floor plan, offering 4 spacious bedrooms, 3.5 bathrooms, a dedicated OFFICE, and an oversized upstairs BOUNS room that can serve as a media area or loft. The THREE-car garage complements the PREMIUM oversized lot, which boasts a fenced-in backyard and a CUSTOM extended paver patio, along with an additional EXPANDED screened lanai that’s perfect for entertaining. Exterior UPGRADED features include STROM SHUTTERS, GUTTERS, MATURE LANDSCAPING, UPGRADED FRONT BRICK, & CONCERT CURBING surrounding the front of the house, creating an inviting ambiance with a charming sitting area on the front porch. Inside, the home is filled with natural light from three tubular skylights and showcases the accent wall an upgraded flooring throughout the main living areas. The open floor plan seamlessly connects the living, dining, and kitchen spaces, making it ideal for gatherings. A dedicated office space offers flexibility for those working from home with a powder room nearby. The GOURMET KiCHEN is equipped with extended countertops, upgraded cabinets, dual ovens, pots and pans drawers, and a stylish backsplash, along with a water filter system that stays with the home and SO MUUCH MORE! The LUXURIOUS MASTER/PRIMARY bedroom features a tray ceiling and an en-suite bathroom with an extended large upgraded shower, dual sinks, and a beautiful custom closet. The upstairs bedroom offers a stunning view and privacy, making it perfect for guests or a teenager's retreat, with a full bathroom conveniently nearby and loft area. The GATED community of TERRALARGO offers an array of exceptional amenities for its lucky residents too. Take a dip in the invigorating in-ground pool, with zero entry and lap lanes, perfect for both adults & young ones. Stay active and maintain your fitness goals at the state-of-the-art fitness center. Or gather some friends and engage in friendly competition on the basketball, tennis and pickleball courts. Located in a highly desirable area, right off 1-4, nearby to shopping plazas, restaurants and world-renowned theme parks. Don’t miss your chance to experience this remarkable home—schedule your showing today!
| 5 hours ago | Listing updated with changes from the MLS® | |
| 16 hours ago | Listing first seen on site |

Listing information is provided by Participants of the Stellar MLS. IDX information is provided exclusively for personal, non-commercial use, and may not be used for any purpose other than to identify prospective properties consumers may be interested in purchasing. Information is deemed reliable but not guaranteed. Properties displayed may be listed or sold by various participants in the MLS Copyright 2025, Stellar MLS.
Last checked: 2025-02-28 06:14 AM EST
Property Search
We will save as much time as possible by only showing you the properties that fit your needs.
Guidance
We will guide you through the process to protect you and help you get the best deal.
Questions Answered
There are many things that you may want to know about before you purchase a home. We are here to answer any questions you have.




Did you know? You can invite friends and family to your search. They can join your search, rate and discuss listings with you.