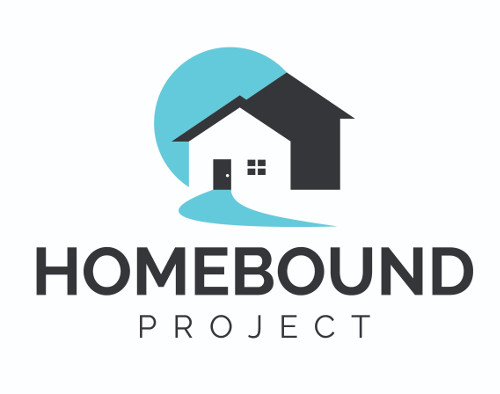Buying Your Next Home
Should Be Exciting!Property Search
3639 PEREGRINE WAYLAKELAND, FL 33811




Mortgage Calculator
Monthly Payment (Est.)
$1,596**Seller Is motivated** Welcome home to the top-selling floor plan, the Parker by Highland Homes! With its charming Craftsman-style elevation, this four-bedroom, two-bathroom home offers modern comfort and timeless appeal. As you step inside, you are greeted by cathedral ceilings and a spacious open floor plan, perfect for entertaining or family living. The kitchen is a true highlight, featuring shaker cabinets with soft-close doors, granite countertops, a large island with seating space for barstools, and a walk-in pantry. A sunny dining café completes this delightful space, and all kitchen appliances are included, with a brand-new dishwasher recently installed. The home features elegant laminate flooring throughout, combining beauty and durability. The luxurious owner’s suite boasts an en-suite bathroom with dual vanities, a relaxing garden tub, separate shower, and a private water closet. This smart split plan ensures privacy, with two bedrooms situated on the opposite side of the home from the owner’s suite and a shared bathroom nearby. Additionally, the interior laundry room adds convenience, and a new washer and dryer are negotiable. Outside, the covered lanai offers a relaxing space to enjoy views of the fenced backyard and the gorgeous water view. A perfect setting for your furry friends to play. The home is further enhanced by redesigned custom landscaping and fresh interior paint throughout. Located in a quiet neighborhood with a flourishing natural wooded area across the street, the peaceful serenity of this setting is unmatched. The community offers a variety of amenities, including playgrounds, two pools, sidewalks, and a dog park, making it an ideal place to live. Located less than two miles from Publix and close to Lakeside Village, the home also provides easy access to the Polk Parkway for convenient commuting to Tampa or Orlando. Make your appointment today to see this stunning home and make it yours. It’s the perfect combination of style, comfort, and convenience in a highly desirable area!
| 4 days ago | Listing updated with changes from the MLS® | |
| a week ago | Status changed to Active | |
| a week ago | Listing first seen on site |

Listing information is provided by Participants of the Stellar MLS. IDX information is provided exclusively for personal, non-commercial use, and may not be used for any purpose other than to identify prospective properties consumers may be interested in purchasing. Information is deemed reliable but not guaranteed. Properties displayed may be listed or sold by various participants in the MLS Copyright 2025, Stellar MLS.
Data last updated at: 2024-10-29 08:00 PM EDT
Property Search
We will save as much time as possible by only showing you the properties that fit your needs.
Guidance
We will guide you through the process to protect you and help you get the best deal.
Questions Answered
There are many things that you may want to know about before you purchase a home. We are here to answer any questions you have.




Did you know? You can invite friends and family to your search. They can join your search, rate and discuss listings with you.