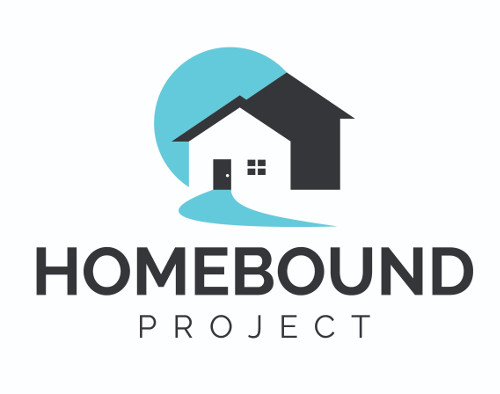Buying Your Next Home
Should Be Exciting!Property Search
4823 CRANBERRY WAYLAKELAND, FL 33811




Mortgage Calculator
Monthly Payment (Est.)
$1,666Under Construction. "The Robie Modern is a two-story floorplan featured in our Hawthorne in Lakeland, Florida. With 3 charming exteriors to choose from and pops of vibrant color, the Robie is sure to be the envy of the neighborhood. Inside this inviting 5-bedroom, 3-bathroom home, you’ll find 2,447 square feet of comfortable living. As you enter through our newly designed doorways with frosted glass details, you’ll step into a home that reflects your style. A spacious open-concept first floor which includes a well-appointed kitchen with Silestone Countertops, walk in pantry, center island, sleek stainless-steel appliances and subway styled backsplash overlooking the living and dining area. Just off the living room you will find the singular downstairs bedroom and full bathroom with nearby linen closet. As you move upstairs you are greeted with a spacious loft area to utilize for work or play. The primary bedroom one is located just off the loft space and features a spacious walk-in closet as well as ensuite bathroom with double vanity and all the space you need to get ready in the morning. Three additional bedrooms share a second upstairs bathroom and linen closet for extra storage. Your laundry room is located on the second floor as well as extra storage closets. Like all homes in Hawthorne, the Robie Modern includes smart home technology, which allows you to control your home anytime with your smart device while near or away. Contact us today and find your home. *Photos are of similar model but not that of the exact house. Pictures, photographs, colors, features, and sizes are for illustration purposes only and will vary from the homes as built. Home and community information including pricing, included features, terms, availability, and amenities are subject to change and prior sale at any time without notice or obligation. Please note that no representations or warranties are made regarding school districts or school assignments; you should conduct your own investigation regarding current and future schools and school boundaries.*
| 2 weeks ago | Listing updated with changes from the MLS® | |
| 2 weeks ago | Status changed to Pending | |
| 3 weeks ago | Listing first seen on site |

Listing information is provided by Participants of the Stellar MLS. IDX information is provided exclusively for personal, non-commercial use, and may not be used for any purpose other than to identify prospective properties consumers may be interested in purchasing. Information is deemed reliable but not guaranteed. Properties displayed may be listed or sold by various participants in the MLS Copyright 2025, Stellar MLS.
Last checked: 2025-02-05 11:52 AM EST
Property Search
We will save as much time as possible by only showing you the properties that fit your needs.
Guidance
We will guide you through the process to protect you and help you get the best deal.
Questions Answered
There are many things that you may want to know about before you purchase a home. We are here to answer any questions you have.




Did you know? You can invite friends and family to your search. They can join your search, rate and discuss listings with you.