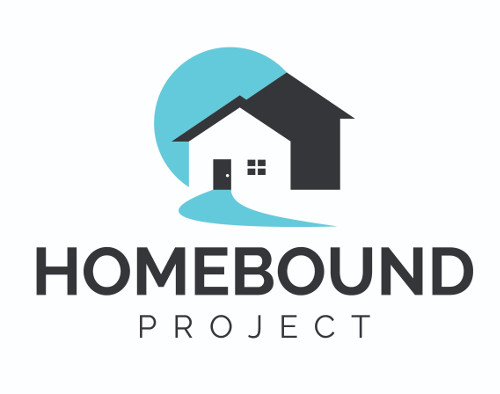Buying Your Next Home
Should Be Exciting!Property Search
5532 BLACK HAWK LANELAKELAND, FL 33810




Mortgage Calculator
Monthly Payment (Est.)
$2,350Discover your dream home in the sought-after Hawks Ridge neighborhood! This stunning 3-bedroom, 2.5-bathroom home beautifully marries luxury with comfort. The spacious design includes formal living and dining rooms, a versatile bonus room perfect for a den or study, a separate breakfast area, and a functional breakfast bar. Step through elegant French doors into your backyard oasis, featuring an in-ground saltwater pool with a striking dark bottom finish—ideal for relaxation and entertainment. The strategically placed half bath provides direct access to the pool, allowing you to avoid walking through the house when taking a dip. The generous primary bedroom features two walk-in closets, French doors leading to the backyard, and a luxurious bathroom complete with a jacuzzi tub and separate shower. This home also offers a side-load garage and a sizable backyard, ensuring privacy and plenty of space for outdoor activities. Recent updates include a new roof (installed in November 2023), luxury vinyl floors (2025), a tankless water heater (2015), an updated electrical system (2021), and new kitchen appliances (2023). The pool pump, less than two years old, promises refreshing swims all year. Conveniently located just minutes from I-4, this property offers seamless access to both Tampa and Orlando, in addition to nearby shopping, dining, and amenities. Don't miss the chance to experience the perfect blend of elegance and convenience in Hawks Ridge—schedule your showing today!
| 21 hours ago | Listing updated with changes from the MLS® | |
| 4 days ago | Listing first seen on site |

Listing information is provided by Participants of the Stellar MLS. IDX information is provided exclusively for personal, non-commercial use, and may not be used for any purpose other than to identify prospective properties consumers may be interested in purchasing. Information is deemed reliable but not guaranteed. Properties displayed may be listed or sold by various participants in the MLS Copyright 2025, Stellar MLS.
Last checked: 2025-02-28 05:37 AM EST
Property Search
We will save as much time as possible by only showing you the properties that fit your needs.
Guidance
We will guide you through the process to protect you and help you get the best deal.
Questions Answered
There are many things that you may want to know about before you purchase a home. We are here to answer any questions you have.




Did you know? You can invite friends and family to your search. They can join your search, rate and discuss listings with you.