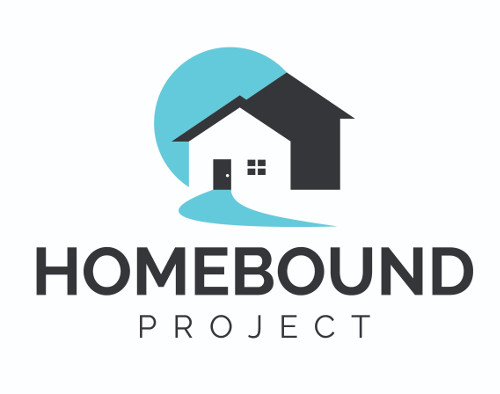Buying Your Next Home
Should Be Exciting!Property Search
2750 W PIPKIN ROADLAKELAND, FL 33811




Mortgage Calculator
Monthly Payment (Est.)
$5,931If you’re looking for Paradise and your own Private Resort you’ve found it. From your private IRON GATED entrance to your entire 6.5 acres and everything in between. 2 NEW WATER HEATERS 2024, ROOF 2020, PLANTATION SHUTTERS, MOTORIZED BLINDS 2024, FRESH PAINT INSIDE AND OUT 2024, NEW CEILING FANS AND BATHROOMS. 2024. Your oversized front covered porch has ample seating for both entertaining, and or relaxing while drinking your favorite beverage. You’ll enter and be greeted with a 20 ft. two story foyer. The elegant staircase leads to your second floor. A NO CARPET home Directly to the left is a large den/office with ceiling fan. To the right is your library/dining room. The one owner home screams PRIDE OF OWNERSHIP. The library has built in bookcases. Brand new plantation shutters and motorized custom blinds adds to the feeling of privacy. The kitchen has tall wood cabinets, large island, eat in kitchen dinette area overlooking your private backyard. Almost new kitchen appliances. Your laundry room with granite countertops, built in ironing board, cabinets and large utility sink fits the washer and dryer perfectly. You’ll also,find your private second staircase at the end leading to your second floor. Your Primary ENSUITE Bedroom is located on the first floor. GLASS DOORS TO POOL AND BACK COVERED PORCH, EN-SUITE has double vanities, washroom toilet w door, 2 walk in closets, walk in shower and jet bathtub. The first floor great room has a fireplace 2 sets of double doors leading to your outdoor oasis. Window covers are motorized blinds. Off the kitchen is a half bath leading out to your pool area. Upstairs are an additional 3 bedrooms all newly updated with large closets and bathrooms. The attic was just made into an additional room complete with air conditioning, door and flooring. THE 3 car garage not only has built in cabinets it houses the Hoover built in Vacuum cleaner. The recent addition of the beautifully tiled HEATED SALTWATER POOL AND SPA provides a great escape for relaxing days and evenings; however, when paired with the outdoor amenities such as the open-covered Cabana with complete Summer Kitchen, Fireplace, Pavers, Brick Pillars, Flat Screen TV Counter w seating. Entire property is fenced. There is a new POOL CLEANER, SKIMMER NON TOXIC BUG KILLER. The adjacent 40 x 40 enclosed building your new home provides the ultimate setting for WORKSHOP, MAN CAVE, SHE SHED, BOATS AND CARS. Massive Garage doors are 12 ft high. Height inside of building is 14ft. Irrigation System waters plants at gate and privacy hedge on west side of property. I can’t possibly mention all of the amenities you’ll be able to explore when you view.
| yesterday | Listing updated with changes from the MLS® | |
| 3 days ago | Listing first seen on site |

Listing information is provided by Participants of the Stellar MLS. IDX information is provided exclusively for personal, non-commercial use, and may not be used for any purpose other than to identify prospective properties consumers may be interested in purchasing. Information is deemed reliable but not guaranteed. Properties displayed may be listed or sold by various participants in the MLS Copyright 2025, Stellar MLS.
Data last updated at: 2024-10-29 08:00 PM EDT
Property Search
We will save as much time as possible by only showing you the properties that fit your needs.
Guidance
We will guide you through the process to protect you and help you get the best deal.
Questions Answered
There are many things that you may want to know about before you purchase a home. We are here to answer any questions you have.




Did you know? You can invite friends and family to your search. They can join your search, rate and discuss listings with you.