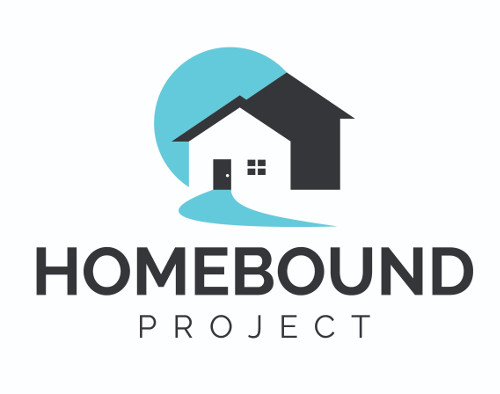Buying Your Next Home
Should Be Exciting!Property Search
8020 MARGATE WAYLAKELAND, FL 33809




Mortgage Calculator
Monthly Payment (Est.)
$2,053HIGHLY DESIRABLE YORKSHIRE NEIGHBORHOOD ! LARGE CORNER LOT ! NO BACKYARD NEIGHBORS ! EXTREMELY LOW HOA ! FENCED-IN YARD ! VERY QUIET/PEACEFUL STREET ! Come See This Beautiful 3 Bedroom 2 Bathroom 3 Car Garage Home Plus Den/Office With “Just Over” 2,200+ Square Feet Of Living Area ! Your Kitchen Features: White Cabinets, Granite Counter Tops, Stainless Steel Appliances, Designer Backsplash, Closet Pantry, Tile Floor And Perfectly Positioned Nook Area Over-Looking Private Backyard ! The “HUGE” Private Owners Suite Has: Garden Tub W/Separate Shower, Two walk-In Closets, Dual Sinks In Vanity W/Separate Vanity For More Space And Sliding Glass Door That Leads To Large “PRIVATE” Screened-In Back Porch ! This Property And Home Are “SIMPLY AMAZING” ! Here Are Some More Features You Want To Know: Newer Roof Installed (2022) 3 Car Side Entry Garage is “OVER-SIZED” Plantation Shutters In Living Areas, Well Water For Sprinkler System, MASSIVE FRONT PORCH To Relax & Enjoy Your Rocking Chairs, Back Porch Is Completely Screened-In W/Extended Open Patio, High Ceilings Thru-Out Home, Split Bedroom Floor Plan, All Appliances, Lights, Fans And Blinds Are Included And This Home Has Plenty Of Room to Add Private Pool Later ! Your New Home Sits On Approx. 1 Acre Lot So Is Really Unique For This Community ! This Home Is “WELL MAINTAINED” And Please Call Your Agent Today To Schedule Your Private Showing !
| 20 hours ago | Listing updated with changes from the MLS® | |
| 3 days ago | Listing first seen on site |

Listing information is provided by Participants of the Stellar MLS. IDX information is provided exclusively for personal, non-commercial use, and may not be used for any purpose other than to identify prospective properties consumers may be interested in purchasing. Information is deemed reliable but not guaranteed. Properties displayed may be listed or sold by various participants in the MLS Copyright 2025, Stellar MLS.
Last checked: 2025-02-28 05:53 AM EST
Property Search
We will save as much time as possible by only showing you the properties that fit your needs.
Guidance
We will guide you through the process to protect you and help you get the best deal.
Questions Answered
There are many things that you may want to know about before you purchase a home. We are here to answer any questions you have.




Did you know? You can invite friends and family to your search. They can join your search, rate and discuss listings with you.