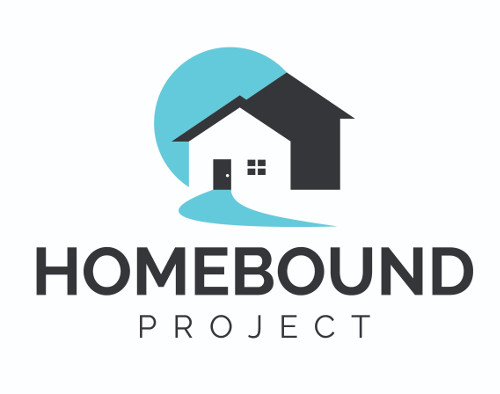Our Listings
Lakeland Hometown PropertiesProperty Search
9351 RAES CREEK PLACEPALMETTO, FL 34221




Mortgage Calculator
Monthly Payment (Est.)
$2,852Discover this meticulously maintained 4-bedroom, 3-bathroom FULLY FURNISHED pool home with a three-car garage in the highly desirable Fairways at Imperial Lakes community. With 2,219 sq ft of living space, this property offers stunning preserve and golf course views near the 6th Tee Box and no rear neighbors. Enjoy ultimate privacy and relaxation on the back porch overlooking the pool while surrounded by Florida’s natural beauty. This home features a BRADN NEW ROOF, hurricane IMPACT windows and doors, and an engraved driveway. Inside, you’ll find a thoughtfully designed split floor plan with WOOD TILE plank flooring, tray ceilings, and architectural archways. The open kitchen offers granite countertops, 42 in wood cabinets and a cozy eat-in area. One of the bedrooms has been transformed into a designer home office with custom cabinetry and granite countertops. Located just minutes from I-75 and 275, this home provides easy access to St. Petersburg and Tampa, making it ideal for commuters. Schedule your showing today to experience the perfect blend of luxury and convenience!
| 6 hours ago | Listing updated with changes from the MLS® | |
| yesterday | Status changed to Active | |
| yesterday | Listing first seen on site |

Listing information is provided by Participants of the Stellar MLS. IDX information is provided exclusively for personal, non-commercial use, and may not be used for any purpose other than to identify prospective properties consumers may be interested in purchasing. Information is deemed reliable but not guaranteed. Properties displayed may be listed or sold by various participants in the MLS Copyright 2024, Stellar MLS.
Data last updated at: 2024-10-29 08:00 PM EDT



Did you know? You can invite friends and family to your search. They can join your search, rate and discuss listings with you.