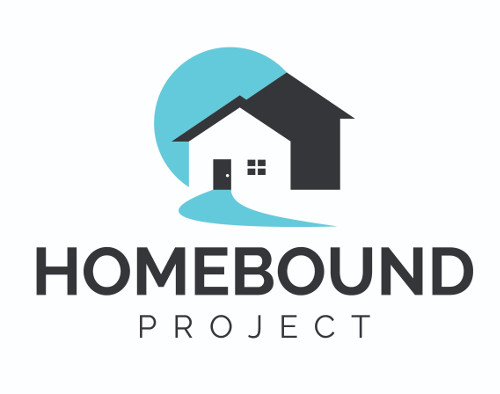Our Listings
Lakeland Hometown PropertiesProperty Search
3324 AVANTI CIRCLENORTH PORT, FL 34287




Mortgage Calculator
Monthly Payment (Est.)
$1,481Welcome to this stunning 3-bedroom, 2-bathroom gem in the highly sought-after Jockey Club of North Port! This move-in ready home has been completely updated and remodeled with the latest finishes and features, offering modern living with a stylish touch. Step inside to discover an inviting open floor plan, where the spacious living room, dining room, and family room flow seamlessly into one another, creating the perfect space for relaxation and entertaining. The heart of the home is the gorgeous kitchen, featuring a large breakfast bar, stunning granite countertops, and beautiful wood cabinets. Brand-new stainless steel appliances, including a stove, refrigerator, dishwasher, and microwave, add both function and style to this amazing space. The master bedroom is your personal retreat, complete with a ceiling fan for added comfort. The master bathroom boasts a tile Roman shower that will make every day feel like a spa day. The two guest bedrooms are equally charming, each with its own ceiling fan for ultimate comfort. The guest bathroom features a convenient shower and tub combination, perfect for any occasion. The entire home is beautifully designed with tile flooring and six-inch baseboards throughout, giving it a clean, polished look. Fresh paint both inside and outside enhances the home's appeal, while all-new windows and blinds bring in plenty of natural light, adding to the bright and airy atmosphere. One of the best features of this home is the spacious backyard, which backs up to a peaceful greenbelt, providing added privacy and a tranquil setting. Whether you're enjoying a quiet evening or hosting a gathering, this outdoor space is sure to impress. As a resident of the Jockey Club, you’ll enjoy access to fantastic community amenities, including a clubhouse, pool, tennis courts, basketball courts, and much more—all for an affordable yearly fee. Plus, this home is ideally located, close to top-rated schools, dining, shopping, and just a short 20-minute drive to the stunning Florida beaches. This home has it all—comfort, style, and an unbeatable location. Don’t miss your chance to make it yours. Call today to schedule a tour!
| 2 days ago | Listing updated with changes from the MLS® | |
| 3 days ago | Status changed to Active | |
| 4 days ago | Listing first seen on site |

Listing information is provided by Participants of the Stellar MLS. IDX information is provided exclusively for personal, non-commercial use, and may not be used for any purpose other than to identify prospective properties consumers may be interested in purchasing. Information is deemed reliable but not guaranteed. Properties displayed may be listed or sold by various participants in the MLS Copyright 2024, Stellar MLS.
Data last updated at: 2024-10-29 08:00 PM EDT



Did you know? You can invite friends and family to your search. They can join your search, rate and discuss listings with you.