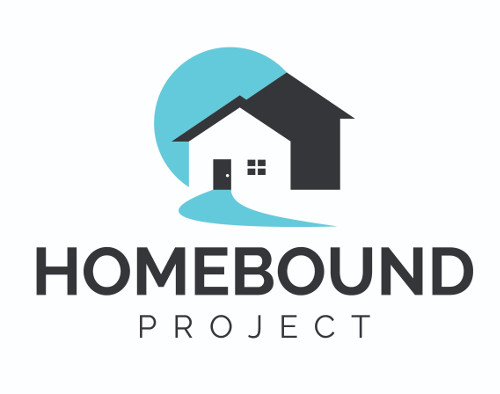Our Listings
Lakeland Hometown PropertiesProperty Search
8850 SW 97TH STREET EOCALA, FL 34481




Mortgage Calculator
Monthly Payment (Est.)
$1,163This is it! Completed updated and remodeled Montgomery model with large bonus room! Walk into the home to fresh new paint and new luxury plank flooring throughout (except new tile in bathrooms). Popcorn has been removed from the ceilings and they have been retextured and freshly painted. Custom built in wood cabinets in the extra large living room give you tons of extra storage and plenty of room to stretch out. Kitchen has brand new cabinets, custom built in pantry, quartz countertops, in ceiling led lighting and all new appliances and make this kitchen shine. Both baths have been. remodeled with new vanities, countertops, flooring, toilets and showers. Plantation shutters throughout, all new windows, new HVAC system with ultraviolet lights for sterilization, newer roof, spray foam insulation in attic, new utility sink in the garage, new hot water tank, 3 year old washer and dryer, and new water filtration system in kitchen make this your move in ready dream home.
| 3 hours ago | Listing updated with changes from the MLS® | |
| 10 hours ago | Status changed to Active | |
| yesterday | Listing first seen on site |

Listing information is provided by Participants of the Stellar MLS. IDX information is provided exclusively for personal, non-commercial use, and may not be used for any purpose other than to identify prospective properties consumers may be interested in purchasing. Information is deemed reliable but not guaranteed. Properties displayed may be listed or sold by various participants in the MLS Copyright 2024, Stellar MLS.
Data last updated at: 2024-10-29 08:00 PM EDT



Did you know? You can invite friends and family to your search. They can join your search, rate and discuss listings with you.