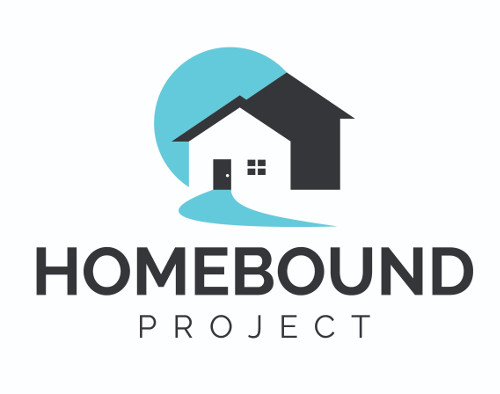Our Listings
Lakeland Hometown PropertiesProperty Search
1029 ELYSIUM BOULEVARDMOUNT DORA, FL 32757




Mortgage Calculator
Monthly Payment (Est.)
$3,189Location, Location, Location!!! Welcome to Elysium just outside the quaint town of Mount Dora FL. Live within nature in this custom-built home by the internationally-renowned Acorn Deck House Company. The quality of construction and architectural design fit perfectly within the wooded one-acre lot & Elysium's abundance of natural habitat. This beautiful Mount Dora home was built with 7 different kinds of wood which complements the ceramic tile & slate flooring, with cypress ceilings in every room. Other features include a double-sided gas fireplace, and large screened porch and open decks that overlook the private sanctuary of the backyard. Recessed lighting plus lots of windows & sliding glass doors provide plenty of natural lighting. The Living room & Primary Bedroom open to a stunning fenced backyard with majestic live oaks and conservation area beyond. Home features 2 A/C systems, 2 water heaters, large California closets, jacuzzi tub in master bathroom, split floor plan over-sized 2-car garage with workshop area, plus a large storage shed, parking pad, & circular drive. In the desirable community of Elysium, in Orange County & just outside the city limits means NO city taxes! Centrally located in Florida NW of Orlando - the new 429 & the Wikiva Parkway toll roads allows easy access to DeLand, Sanford, Orlando, the airports, and amusement parks. Within 1.5 hours of both coasts! Near many golf courses, marinas, parks, and the famous Harris Chain of Lakes.
| 4 hours ago | Listing updated with changes from the MLS® | |
| 2 days ago | Status changed to Active | |
| 3 days ago | Listing first seen on site |

Listing information is provided by Participants of the Stellar MLS. IDX information is provided exclusively for personal, non-commercial use, and may not be used for any purpose other than to identify prospective properties consumers may be interested in purchasing. Information is deemed reliable but not guaranteed. Properties displayed may be listed or sold by various participants in the MLS Copyright 2024, Stellar MLS.
Data last updated at: 2024-10-29 08:00 PM EDT



Did you know? You can invite friends and family to your search. They can join your search, rate and discuss listings with you.