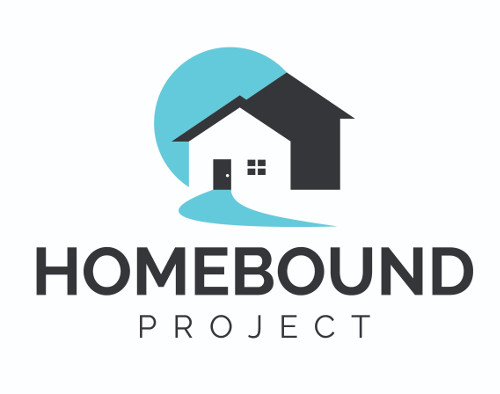Our Listings
Lakeland Hometown PropertiesProperty Search
811 SAINT ANDREWS BOULEVARDLADY LAKE, FL 32159




Mortgage Calculator
Monthly Payment (Est.)
$1,108NO BOND, NO CDD! This home in The Villages is a must-see for anyone looking for a beautifully upgraded and well-maintained property! Located in the Orange Blossom Gardens neighborhood, the home has been refreshed with modern upgrades that add a sleek and stylish appeal. 2 Bedroom, 2 Bath, Flex Room with Built in closet which can make a great office space, Screened Garage plus golfcart garage/ laundry room which includes washer and dryer plus a sink ... NO BOND! NO CDD! There are so many upgrades, too many to mention, customized bathrooms, tastefully done back splash accents, and designer sinks, all brand new and exquisite. The house has designer crown molding throughout, giving it a very unique elegant style, please take a look at the pictures carefully to appreciate it. Key highlights of the property include: Upgrades throughout: New flooring, ceiling fans, light fixtures, granite countertops, sinks and newer kitchen appliances. Recent mechanical upgrades: A brand-new roof in 2024, and a newer hot water heater. Electrical updates: All electrical outlets and switches were replaced in 2024, ensuring safety and reliability, plus power surge protection throughout the house. Great location: This home is situated within walking distance to the recreation facility where you have access to a community pool and mailboxes. The house is close to Spanish Springs Town Center, Only minutes away from shopping, dining, entertainment, medical facilities, and more... No bond: A great perk for those looking for easy and affordable living! You will be greeted with a beautifully landscaped yard featuring various plants and fruit trees on an oversize lot. The house is also within close proximity to the community country club and golf course, making it ideal for someone looking to enjoy The Villages lifestyle. Don’t miss out on this one! schedule your virtual or in-person tour today! If you’re ready to take a closer look, I can help arrange a viewing at your convenience. A quick closing is possible on this home!
| 2 days ago | Listing updated with changes from the MLS® | |
| 3 days ago | Status changed to Active | |
| 4 days ago | Listing first seen on site |

Listing information is provided by Participants of the Stellar MLS. IDX information is provided exclusively for personal, non-commercial use, and may not be used for any purpose other than to identify prospective properties consumers may be interested in purchasing. Information is deemed reliable but not guaranteed. Properties displayed may be listed or sold by various participants in the MLS Copyright 2024, Stellar MLS.
Data last updated at: 2024-10-29 08:00 PM EDT



Did you know? You can invite friends and family to your search. They can join your search, rate and discuss listings with you.