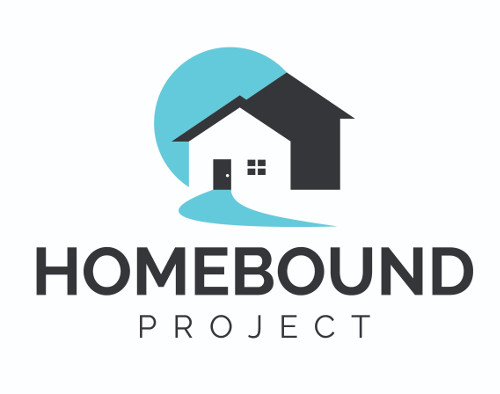Our Listings
Lakeland Hometown PropertiesProperty Search
210 VICTORIA COMMONS BOULEVARDDELAND, FL 32724




Mortgage Calculator
Monthly Payment (Est.)
$1,574Nestled in the heart of the sought-after Victoria Park community in DeLand, FL, this stunning 2-story townhome offers the perfect blend of modern style and convenience. Featuring 3 spacious bedrooms and 2.5 baths, this home boasts a desirable layout with the primary bedroom conveniently located on the first floor. Vaulted ceilings in the main living area create an open and airy feel, while luxury vinyl plank flooring throughout the living spaces adds a touch of elegance. Plush carpeting enhances the comfort of the bedrooms, and sleek tile in the bathrooms provides a clean, polished look. The kitchen is a chef's dream with stainless steel appliances, and recent updates include a new roof installed in 2021, building painting in 2022, and an AC replacement in the same year. Step outside to your private backyard oasis, perfect for entertaining or relaxing in style. Residents of Victoria Park enjoy a wealth of amenities, including a community clubhouse, two swimming pools, two playgrounds, a fitness center, tennis courts, pickleball courts, serene water features, and shady walking and biking trails surrounding the picturesque 10-acre Victoria Lake. The homeowners association (HOA) dues include yearly mulch replacement, pressure washing of buildings and sidewalks, tree and shrubbery maintenance, exterior building insurance, reserves for roof and painting replacements, and a termite bond. Located just 45 minutes from Orlando’s world-renowned attractions, this townhome offers the best of suburban living with easy access to big-city excitement. Complete with a 2-car garage, this property truly has it all! Don’t miss the opportunity to make it your own.
| 2 days ago | Listing updated with changes from the MLS® | |
| 3 days ago | Status changed to Active | |
| 4 days ago | Listing first seen on site |

Listing information is provided by Participants of the Stellar MLS. IDX information is provided exclusively for personal, non-commercial use, and may not be used for any purpose other than to identify prospective properties consumers may be interested in purchasing. Information is deemed reliable but not guaranteed. Properties displayed may be listed or sold by various participants in the MLS Copyright 2024, Stellar MLS.
Data last updated at: 2024-10-29 08:00 PM EDT



Did you know? You can invite friends and family to your search. They can join your search, rate and discuss listings with you.