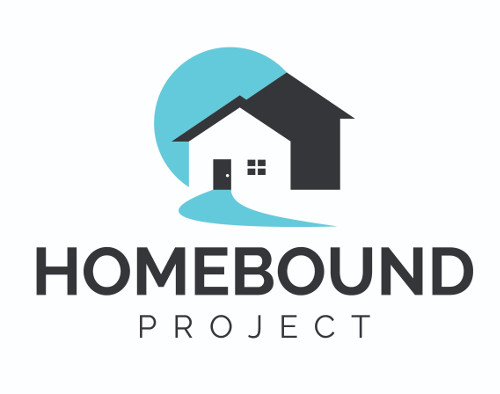Our Listings
Lakeland Hometown PropertiesProperty Search
12906 WATER POINT BOULEVARDWINDERMERE, FL 34786




Mortgage Calculator
Monthly Payment (Est.)
$7,733One or more photo(s) has been virtually staged. Welcome to the crown jewel of Waterford Pointe, a prestigious guard-gated community in Windermere, Florida. This custom-built, fully renovated estate sits on an expansive 1.4-acre lot, offering unparalleled privacy, modern farmhouse charm, and turnkey convenience. No detail has been overlooked in the meticulous updates to this home, all of which have been completed within the last two years. A brand-new roof (2024), along with new windows, doors, and garage doors, ensures long-term peace of mind. Step inside to find new flooring throughout, a fully redesigned chef’s kitchen, and updated bathrooms, all exuding modern farmhouse sophistication. The pool and spa have been resurfaced and retiled, paired with new equipment to provide the ultimate outdoor relaxation experience, while an oversized circular paver driveway adds a grand first impression as you arrive at the property. Entering through the majestic front door, you are greeted by an expansive living room dining room combination bathed in natural light. This open space also features custom built in shelving on both sides of the fireplace. The centerpiece of the home is the modern farmhouse kitchen, a true chef's dream. This stunning space boasts mostly top-of-the-line Thermador appliances, including a built-in double oven, and is anchored by a large cooktop with an elegant custom hood above it. A thoughtfully placed pot filler adds convenience for cooking, while the oversized quartz island provides ample prep space and seating. The kitchen also includes a wine fridge, and a cozy eating space with a fireplace, creating a warm and inviting space for casual dining. The private primary suite is located on its own wing of the home, offering serene views of the pool and sprawling yard. This luxurious retreat includes an exquisite, spa-inspired primary bathroom complete with premium finishes and two spacious walk-in closets. Across the home, a secondary bedroom with its own ensuite bathroom and rear entrance from the breezeway from the 3-car garage offers flexibility, making it an ideal mother-in-law suite. Upstairs, a stunning staircase leads to three additional bedrooms, serviced by a Jack-and-Jill bathroom and another full bathroom, ensuring plenty of space for family and guests. Step outside into your private resort-style paradise. The pool deck features newly installed pavers, complementing the resurfaced and retiled pool and spa, all enclosed by a new screened in lanai. This outdoor retreat also includes a convenient full pool bathroom, making it the perfect setting for entertaining guests or enjoying sunny Florida days. The sprawling backyard, with its impressive 1.4-acre lot, offers endless opportunities for play, gardening, or simply relaxing in total privacy. As a resident of Waterford Pointe, you will enjoy access to exclusive community amenities, including a private boat ramp into Lake Roberts, a peaceful dock, tennis courts, and a playground. This is a rare opportunity to acquire a fully updated, custom luxury turnkey home in one of Windermere’s most sought-after guard gated communities. Schedule your private showing today to experience this exceptional property firsthand!
| 2 days ago | Listing updated with changes from the MLS® | |
| 3 days ago | Status changed to Active | |
| 4 days ago | Listing first seen on site |

Listing information is provided by Participants of the Stellar MLS. IDX information is provided exclusively for personal, non-commercial use, and may not be used for any purpose other than to identify prospective properties consumers may be interested in purchasing. Information is deemed reliable but not guaranteed. Properties displayed may be listed or sold by various participants in the MLS Copyright 2024, Stellar MLS.
Data last updated at: 2024-10-29 08:00 PM EDT



Did you know? You can invite friends and family to your search. They can join your search, rate and discuss listings with you.