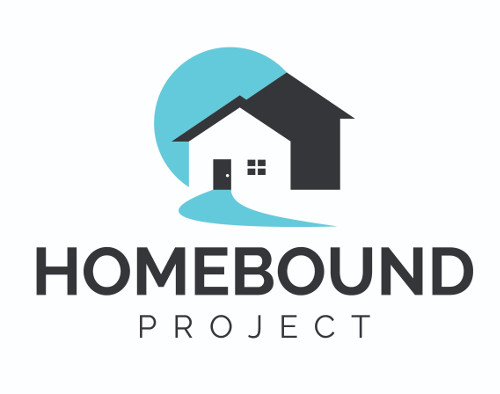Our Listings
Lakeland Hometown PropertiesProperty Search
18120 WAYNE ROADODESSA, FL 33556




Mortgage Calculator
Monthly Payment (Est.)
$13,231Under contract-accepting backup offers. Discover the ultimate blend of luxury and tranquility in this stunning lakefront retreat on LAKE KEYSTONE, set on nearly two acres of secluded, meticulously landscaped property. Offering over 4,600 sq. ft. of living space, this estate is perfectly designed for those seeking privacy, breathtaking views, and unparalleled access to Florida’s premier lakefront lifestyle. Arrive via a private drive that opens to a panoramic view of Lake Keystone, widely regarded as one of the most picturesque in the area. The property features a five-year-old concrete land retention wall and an upgraded dock equipped with a powered boat lift and additional electric capabilities, making it a boater’s dream. Whether launching from your PRIVATE BOAT RAMP or soaking in the natural beauty of the expansive backyard, this estate is your personal haven. Inside, the home boasts a functional split-bedroom layout with 5 bedrooms, 3.5 baths, and an attached two-car garage. The lakeside design maximizes natural light, with oversized windows and sliding glass doors framing the serene water views throughout. The owner’s suite includes a dedicated office or sitting area, while the expansive secondary bedrooms and ample storage cater to both comfort and convenience. For those with hobbies or a need for extra space, the detached workshop/garage can accommodate up to six vehicles, providing endless possibilities. Step out to the oversized covered lanai, the perfect spot to unwind while taking in the tranquil sights and sounds of the lake. Located in the highly sought-after Steinbrenner School District, this exceptional home is just a short drive from Tampa’s finest dining, shopping, and entertainment. Don’t miss this rare opportunity to own a truly unique piece of lakefront paradise.
| 2 days ago | Listing updated with changes from the MLS® | |
| 2 days ago | Status changed to Pending | |
| 4 days ago | Listing first seen on site |

Listing information is provided by Participants of the Stellar MLS. IDX information is provided exclusively for personal, non-commercial use, and may not be used for any purpose other than to identify prospective properties consumers may be interested in purchasing. Information is deemed reliable but not guaranteed. Properties displayed may be listed or sold by various participants in the MLS Copyright 2024, Stellar MLS.
Data last updated at: 2024-10-29 08:00 PM EDT



Did you know? You can invite friends and family to your search. They can join your search, rate and discuss listings with you.