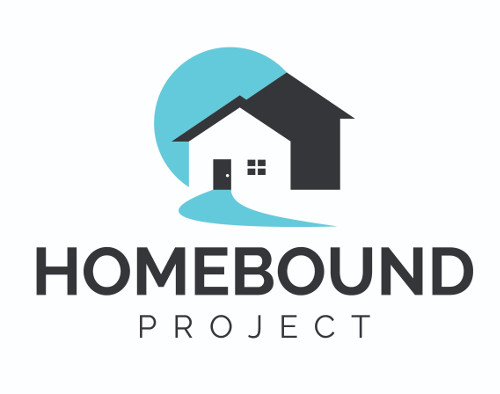Our Listings
Lakeland Hometown PropertiesProperty Search
4211 HIGHVIEW ROADSEFFNER, FL 33584




Mortgage Calculator
Monthly Payment (Est.)
$1,825RARE FIND!! If you're looking for privacy and room to roam, you've found it with over an acre of land and NO HOA!! Bring your boat, RV, work equipment and still have room! This home offers a traditional floorplan which includes a family room with a wood burning fireplace, Primary bedroom with ensuite bathroom, formal dining room and a den/office/bonus room. Roof replaced 2020, A/C replaced 2022, covered front AND back porches and a carport in the backyard! The proximity to I-4 and I-75 makes any commute convenient. It's also convenient to shopping and local parks. You have a rare opportunity to have land in such a convenient location! The garage was converted for storage, and is under air, but easily converted back to full use of a garage. The garage is also NOT included in the square footage! With a little bit of updating (floor/paint) this house will make the perfect home! Investors welcomed.
| yesterday | Listing updated with changes from the MLS® | |
| 2 days ago | Status changed to Active | |
| 3 days ago | Listing first seen on site |

Listing information is provided by Participants of the Stellar MLS. IDX information is provided exclusively for personal, non-commercial use, and may not be used for any purpose other than to identify prospective properties consumers may be interested in purchasing. Information is deemed reliable but not guaranteed. Properties displayed may be listed or sold by various participants in the MLS Copyright 2024, Stellar MLS.
Data last updated at: 2024-10-29 08:00 PM EDT



Did you know? You can invite friends and family to your search. They can join your search, rate and discuss listings with you.