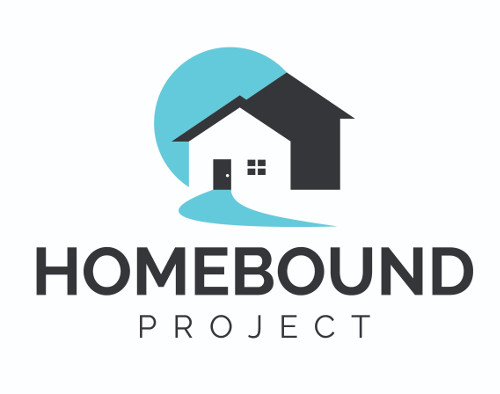Our Listings
Lakeland Hometown PropertiesProperty Search
11407 VILLAGE BROOK DRIVERIVERVIEW, FL 33579




Mortgage Calculator
Monthly Payment (Est.)
$1,574One or more photo(s) has been virtually staged. STOP THE SEARCH! This 3 bedroom, 2 bathroom, 2 car garage home awaits nestled on a one-way street in the heart of Summerfield Village in Riverview. With NO CDD, low HOA, these savings will leave you with ample funds to make this house your own!! Enter the foyer into the open concept living and dining rooms. The OPEN PLAN kitchen and family room create a spacious and inviting atmosphere, perfect for family meals and entertaining. Whether you're preparing gourmet dishes or enjoying a casual breakfast, this space is the heart of the home. Bright white 42" kitchen cabinets with granite counter tops and white appliances. Wood look ceramic tile from foyer into kitchen and family room. The primary bedroom is to the far right of the home for that added privacy; equipped with its own large walk-in closet and bathroom with a full SOAKING TUB and shower. Bedrooms two and three share a bathroom with a white vanity and tub/shower combo. Experience tranquility with NO REAR NEIGHBORS and offering you a peaceful retreat on your over sized screened Brick paver PATIO and plenty of space for your furry friends to run in your FENCED IN BACKYARD. Hot tub and Shed included. If you aren't basking up the sun in your own oasis, you can enjoy all that Summerfield Village has to offer. It boasts community pools, golf course, tennis and volleyball court, an indoor gym, swimming pool, playground and a park right at your fingertips. Public and Charter Elementary Schools in community. All while having easy access to US 301, and I75 S to the crystal clear beaches in Sarasota or I75 N to Tampa Airport, South Tampa, and MacDill AFB. WHY WAIT?! Schedule TODAY!
| yesterday | Listing updated with changes from the MLS® | |
| 2 days ago | Status changed to Active | |
| 3 days ago | Listing first seen on site |

Listing information is provided by Participants of the Stellar MLS. IDX information is provided exclusively for personal, non-commercial use, and may not be used for any purpose other than to identify prospective properties consumers may be interested in purchasing. Information is deemed reliable but not guaranteed. Properties displayed may be listed or sold by various participants in the MLS Copyright 2024, Stellar MLS.
Data last updated at: 2024-10-29 08:00 PM EDT



Did you know? You can invite friends and family to your search. They can join your search, rate and discuss listings with you.