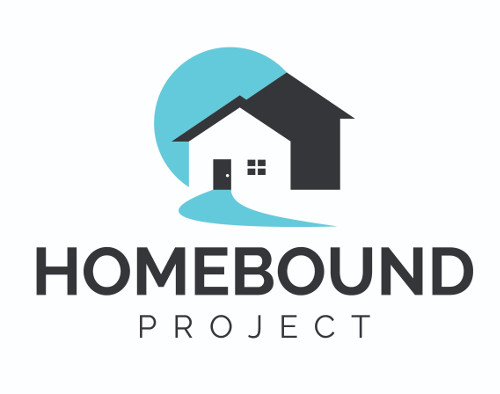Our Listings
Lakeland Hometown PropertiesProperty Search
6318 S RENELLIE COURTTAMPA, FL 33616




Mortgage Calculator
Monthly Payment (Est.)
$2,277Don't miss this newly renovated 3-bedroom, 2-bathroom home. The sellers have spared no detail in the design from painting the outside of the home white with black accents you'll walk into this spacious open-floorplan with abundant natural light. As you enter the living room you will see the open floorplan. The light wood color luxury vinyl, all new interior doors, gray painted walls, new recessed lighting, new ceiling fans, windows, exterior doors, and sliders. The kitchen has new white wood cabinets with white with gray veins granite and accented with a gray/white backsplash inviting you to come to cook on the brand new stainless steel appliances including stove, microwave, and refrigerator. The bonus room would be a great office/sitting room. You'll love the natural light and sliding door that leads you to the covered porch and spacious backyard. Prime location near restaurants, schools, parks, and shopping. Easy access to downtown Tampa, International Tampa Airport, International Mall, Hyde Park, and I275 highway.
| 21 hours ago | Listing updated with changes from the MLS® | |
| 2 days ago | Status changed to Active | |
| 3 days ago | Listing first seen on site |

Listing information is provided by Participants of the Stellar MLS. IDX information is provided exclusively for personal, non-commercial use, and may not be used for any purpose other than to identify prospective properties consumers may be interested in purchasing. Information is deemed reliable but not guaranteed. Properties displayed may be listed or sold by various participants in the MLS Copyright 2024, Stellar MLS.
Data last updated at: 2024-10-29 08:00 PM EDT



Did you know? You can invite friends and family to your search. They can join your search, rate and discuss listings with you.