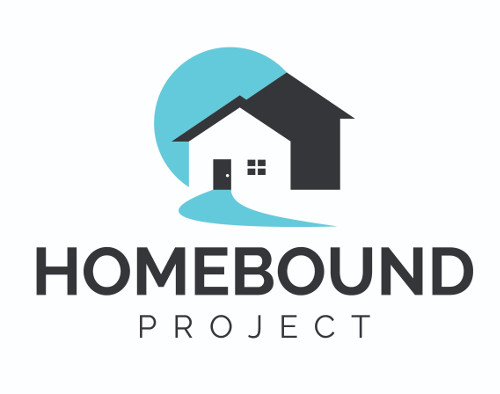Our Listings
Lakeland Hometown PropertiesProperty Search
2015 59TH CIRCLE SSAINT PETERSBURG, FL 33712




Mortgage Calculator
Monthly Payment (Est.)
$2,988Beautiful single-family residence located in the desirable Arlington Park neighborhood. New roof, stainless steel appliances--New refrigerator, microwave, new quiet-wall mounted garage door opener with external keypad and more, new toilets, new waterproof floor on the first level and new carpet on upper floor, smoke detectors and fans, new window treatment, security alarm, fresh new paint exterior and interior--garage floor resurfaced with special epoxy and much more. This home is move-in-ready. It is also located near to fire stations, schools and colleges, parks, hospitals, beaches, shopping, golf course, easy access to Inter State 275 and much more. No flood insurance required. This home was not affected by flooding from the recent hurricanes.
| 3 hours ago | Listing updated with changes from the MLS® | |
| 9 hours ago | Status changed to Active | |
| 17 hours ago | Listing first seen on site |

Listing information is provided by Participants of the Stellar MLS. IDX information is provided exclusively for personal, non-commercial use, and may not be used for any purpose other than to identify prospective properties consumers may be interested in purchasing. Information is deemed reliable but not guaranteed. Properties displayed may be listed or sold by various participants in the MLS Copyright 2024, Stellar MLS.
Data last updated at: 2024-10-29 08:00 PM EDT



Did you know? You can invite friends and family to your search. They can join your search, rate and discuss listings with you.