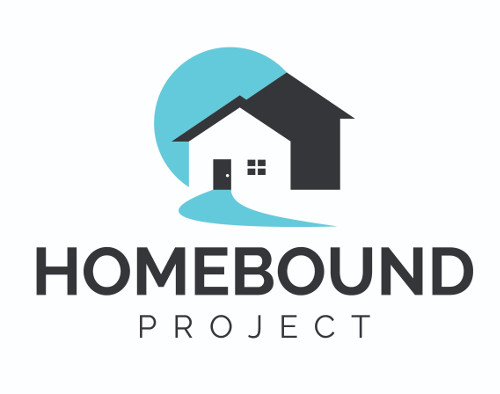Our Listings
Lakeland Hometown PropertiesProperty Search
12499 CONVENT GARDEN ROADBROOKSVILLE, FL 34613




Mortgage Calculator
Monthly Payment (Est.)
$2,349Welcome to your Dream Home, a Stunning Four-Bedroom, Two-Bathroom Pool Home with a two car attatched garage built by Michael's Custom Homes with an amazing 30 X 40 Metal Building added in 2022. This Amazing Home has a fully repaired sinkhole and with all documentation and is fully insurable. The Home sits on a Wonderful .47 Acre Corner lot and offers an expansive living space of over 2,000 square feet. Additional Features include a Brand New Roof in Dec. 2024, Brand New A/C in Dec. 2024, Brand New Well in 2019 and a New Septic Drainfield in 2021 ensuring comfort and peace of mind for years to come. There is a seperate 30 X 40 Metal Building with its own private driveway/entrance constructed in 2022 including an amazing 12 X 40 Metal RV (or Boat) Carport. This Beautiful Home has a modern open floor plan, perfect for both entertaining and everyday living. As you step inside, you are greeted by a bright and airy atmosphere, highlighted by a spacious living room that seamlessly flows into the family room. The heart of the home is the gorgeous kitchen, equipped with sleek stainless steel appliances, elegant quartz countertops, large pantry, lovely tile backsplash and ample cabinetry, making it a chef's delight. The Master Suite is a bright and open space with a Huge Walk-In Closet. The Master Bathroom features a relaxing garden tub and seperate step-in shower with dual sinks and a large vanity with quartz top . The other three guest bedrooms are spacious with fan/lights and large closets. This Home has gorgeous upgraded light fixtures and fans throughout. The Guest Bathroom features a beautifully tiled tub/shower combo with a large vanity with quartz top and dual sinks. Additionally the conviently located inside laundry room comes with a sink and washer and dryer, making laundry day a breeze. Step outside to your private oasis, where you'll find a Gorgeous Beach Entry Pool where you can Sunbathe while Relaxing in the Water and Stay Cool and Comfortable with a Beautiful Custom Fountain. This Stunning Pool was added in 2015 and has an Upgraded pebble finish. The expansive outdoor space is perfect for hosting gatherings or simply unwinding in the warm sunshine. For those with hobbies, a home business or extra storage needs..you will love the massive 30 x 40 metal building featuring separate 110 and 220 electricity, 200 amp service, 96" fan and exterior lighting and an RV carport complete with gorgeous epoxy flooring, providing plenty of space for your business needs, projects and toys. The property is securely fenced in with vinyl privacy fencing, complete with a solar powered gate for enhanced access and security. Nestled in an amazing country setting, this home is just minutes from the Suncoast Parkway, offering easy access to shopping, dining, and all the amenities you need. Don’t miss the opportunity to make this beautiful home yours, where luxury meets functionality in a serene and peaceful setting. Priced to sell quickly for only $514,900
| 5 hours ago | Listing updated with changes from the MLS® | |
| yesterday | Status changed to Active | |
| yesterday | Listing first seen on site |

Listing information is provided by Participants of the Stellar MLS. IDX information is provided exclusively for personal, non-commercial use, and may not be used for any purpose other than to identify prospective properties consumers may be interested in purchasing. Information is deemed reliable but not guaranteed. Properties displayed may be listed or sold by various participants in the MLS Copyright 2024, Stellar MLS.
Data last updated at: 2024-10-29 08:00 PM EDT



Did you know? You can invite friends and family to your search. They can join your search, rate and discuss listings with you.